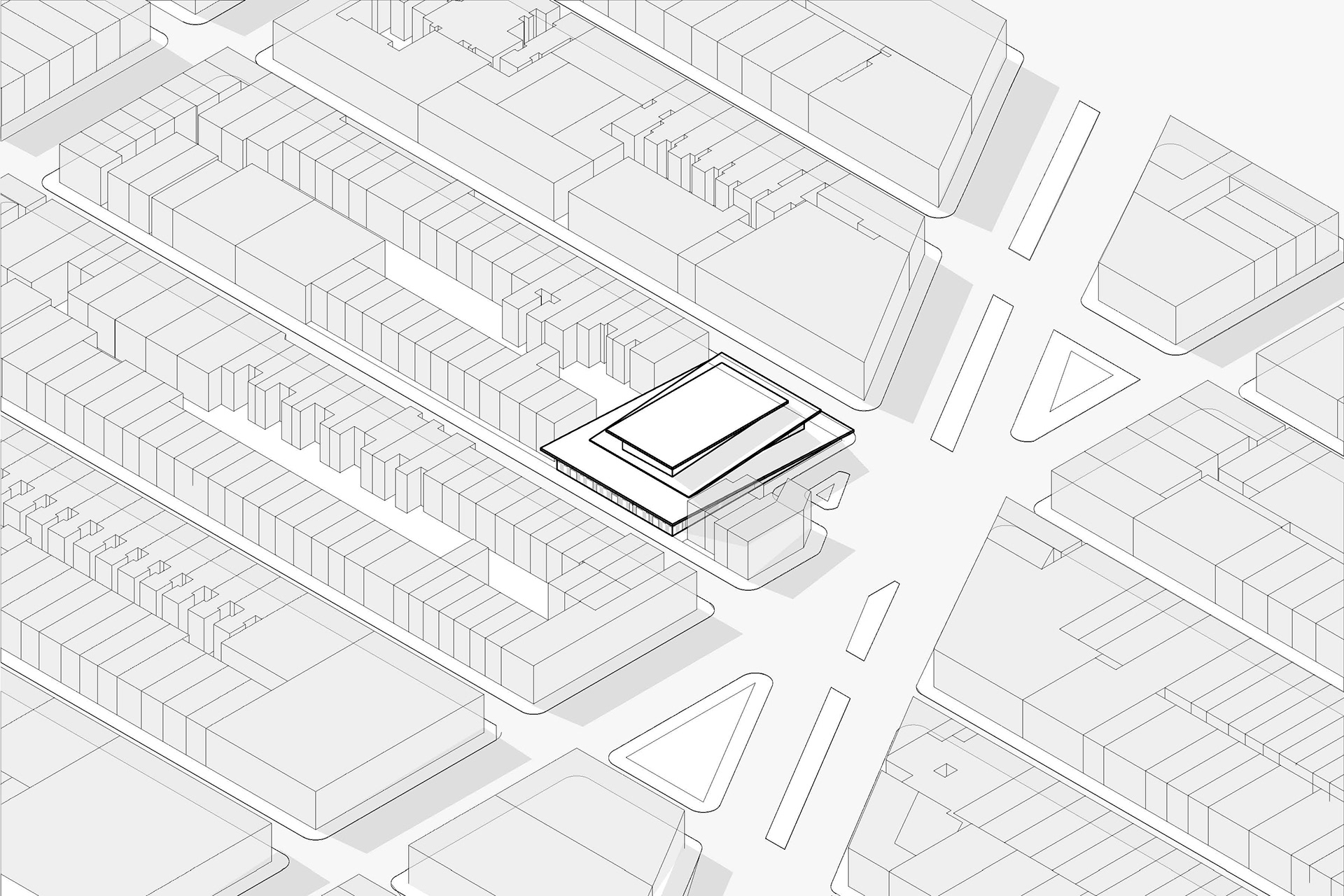
Axonometric
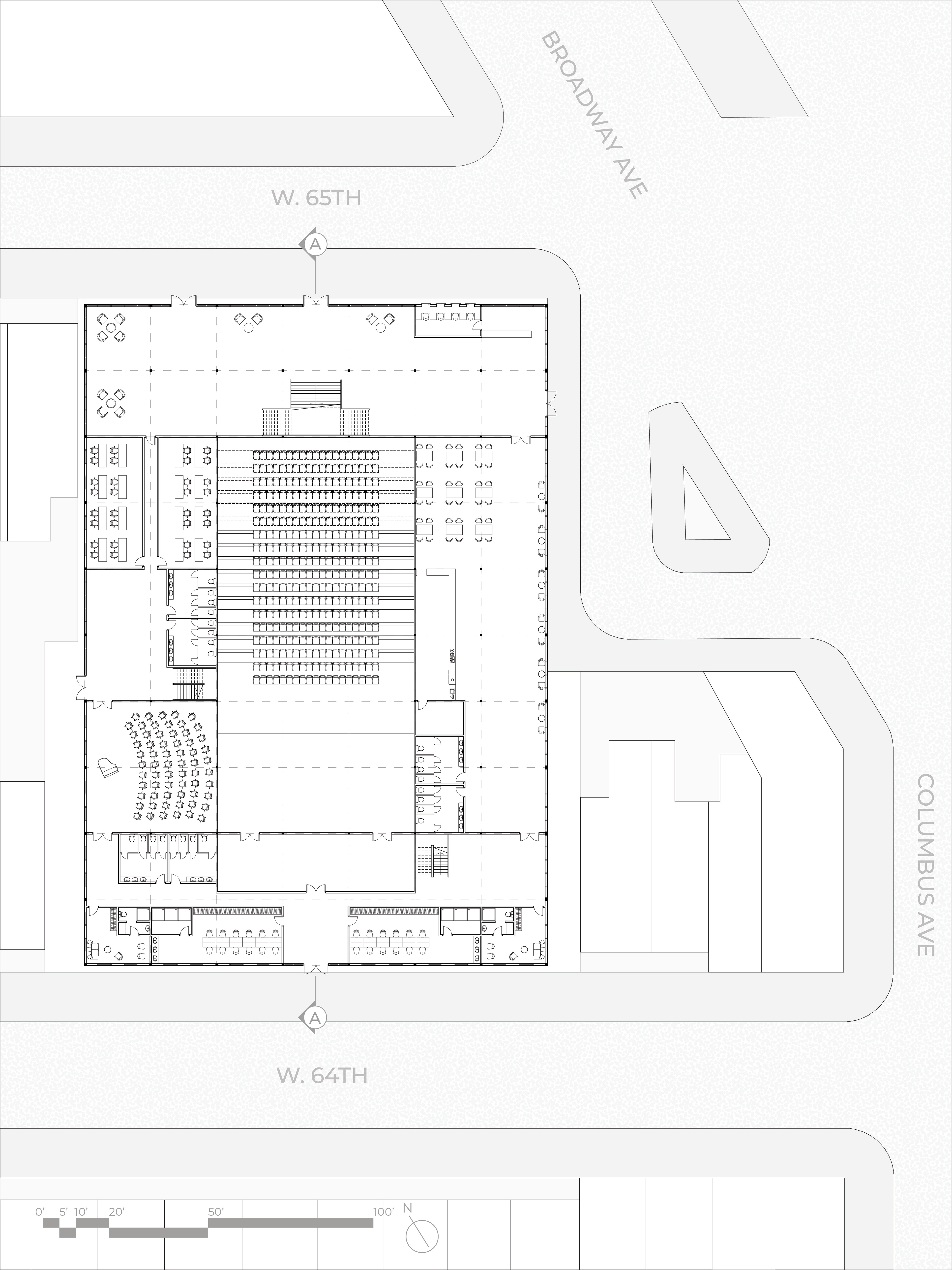
First Floor Plan
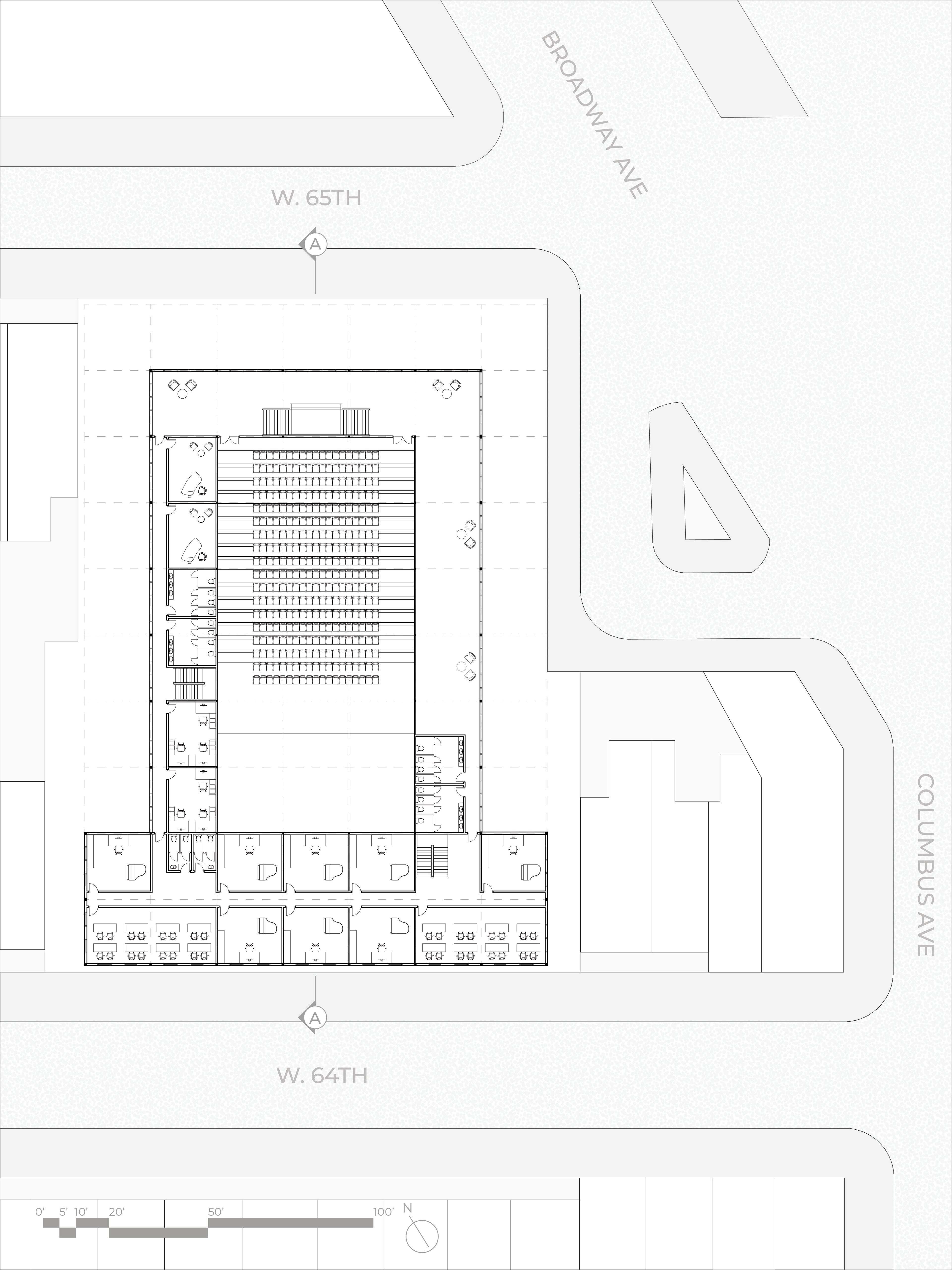
Second Floor Plan
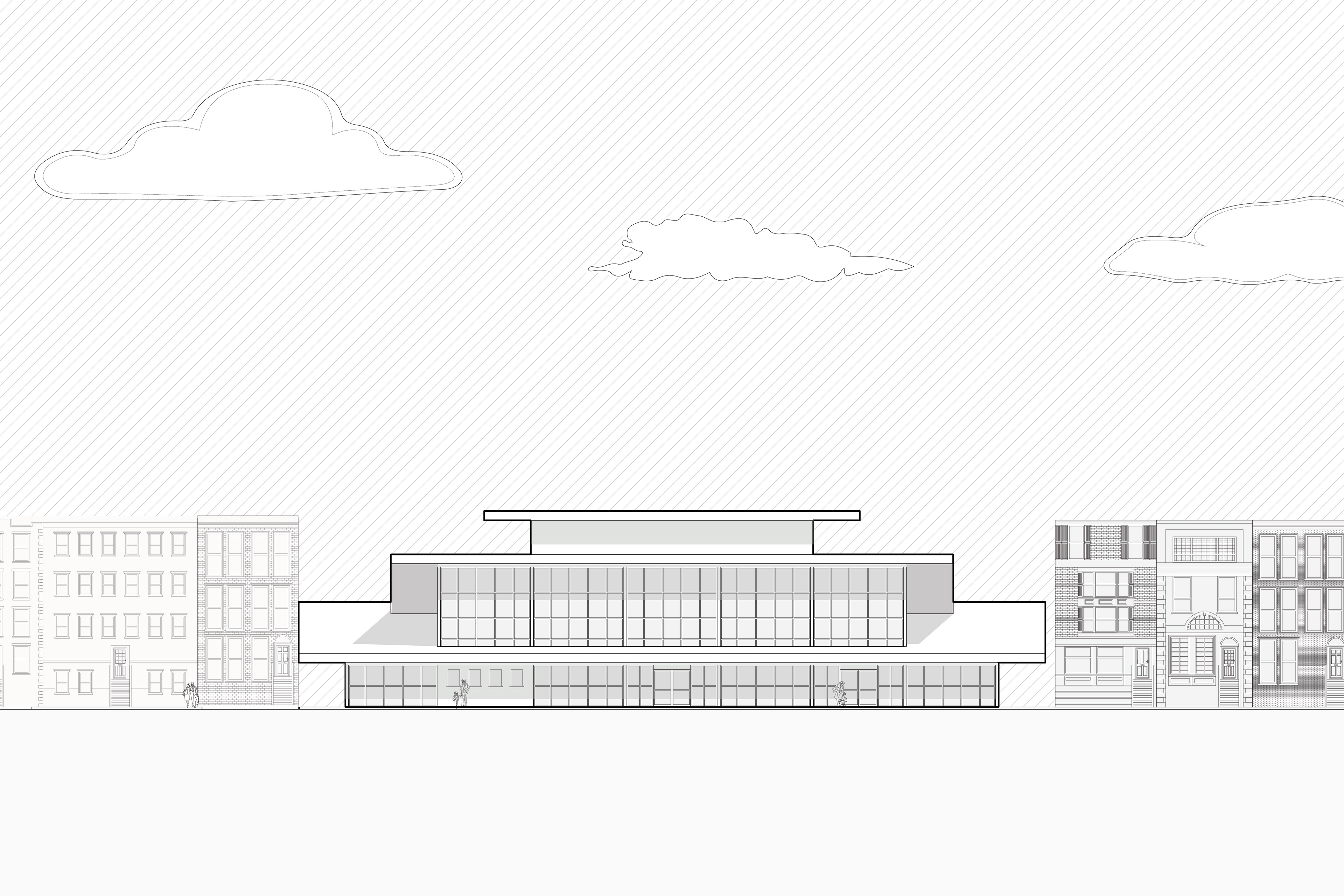
Front Elevation
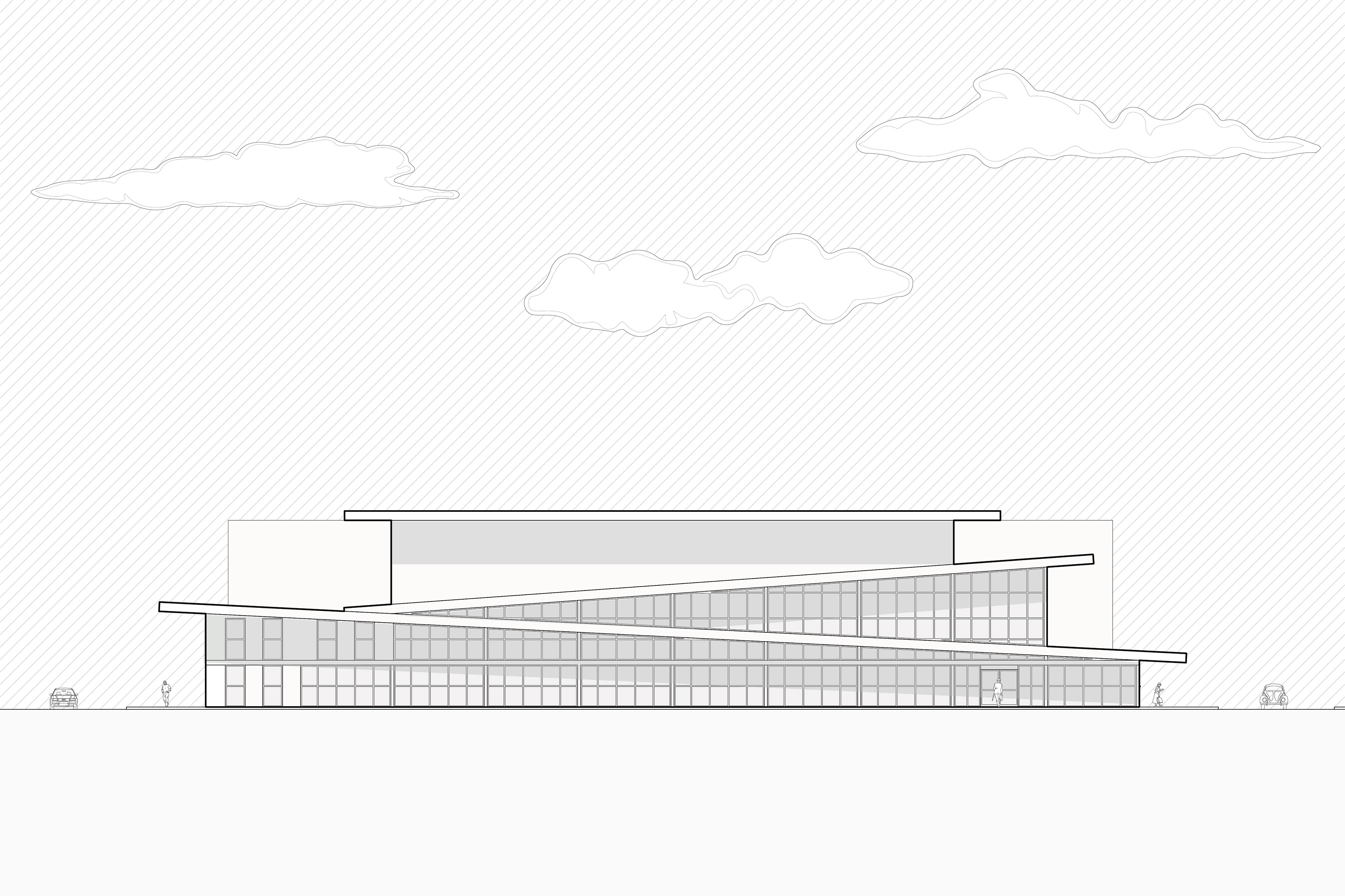
Side Elevation
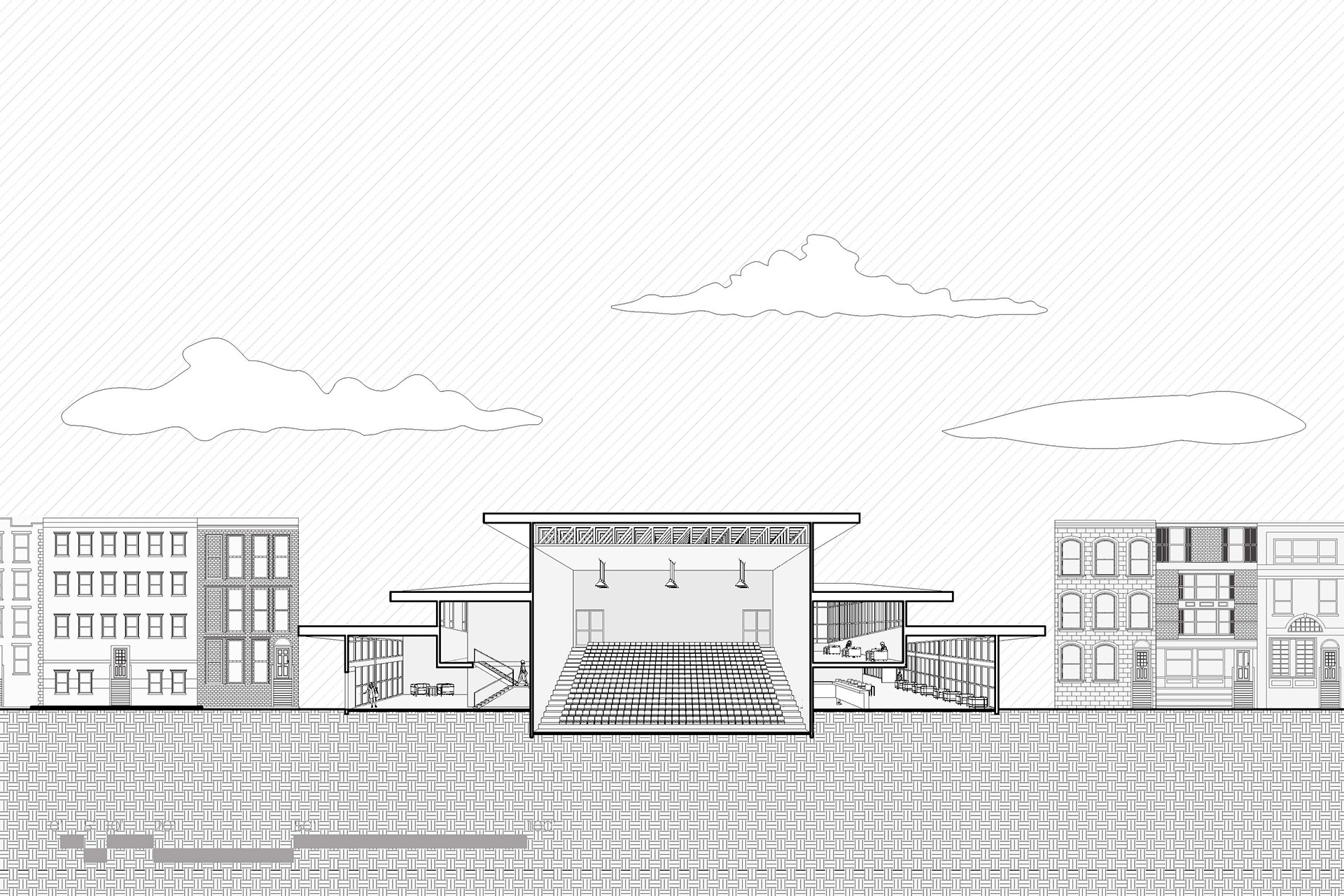
Section
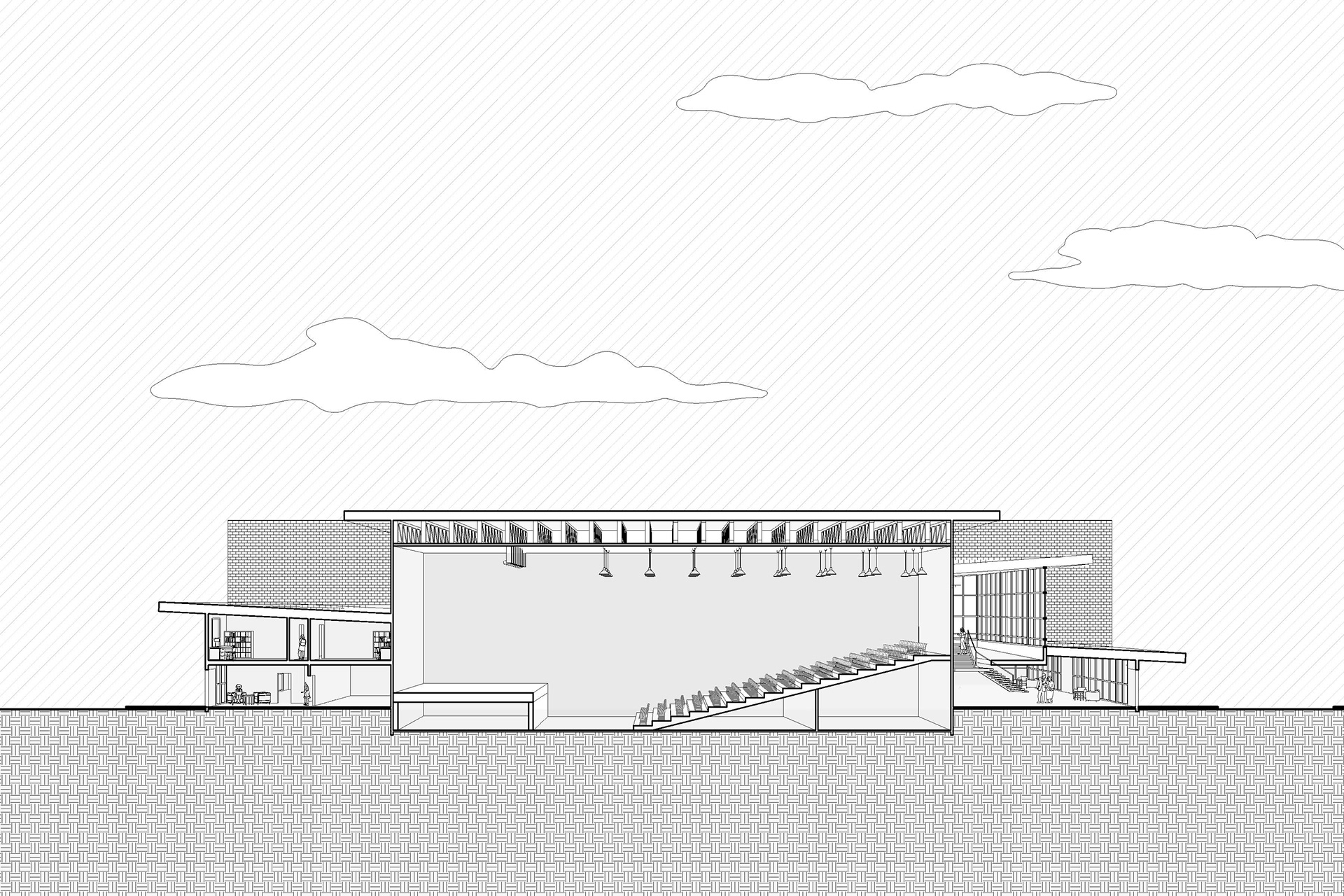
Section
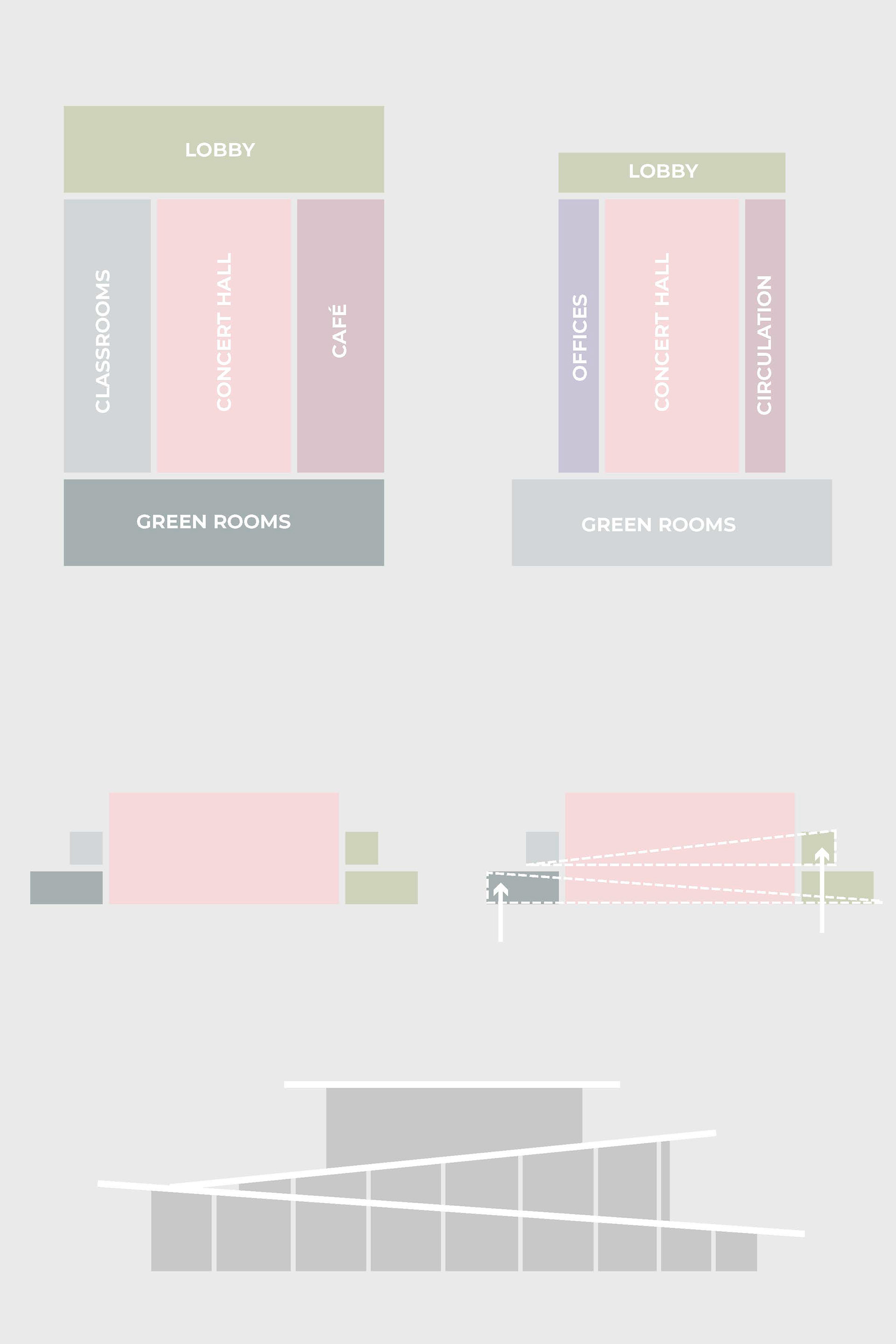
Form Diagram
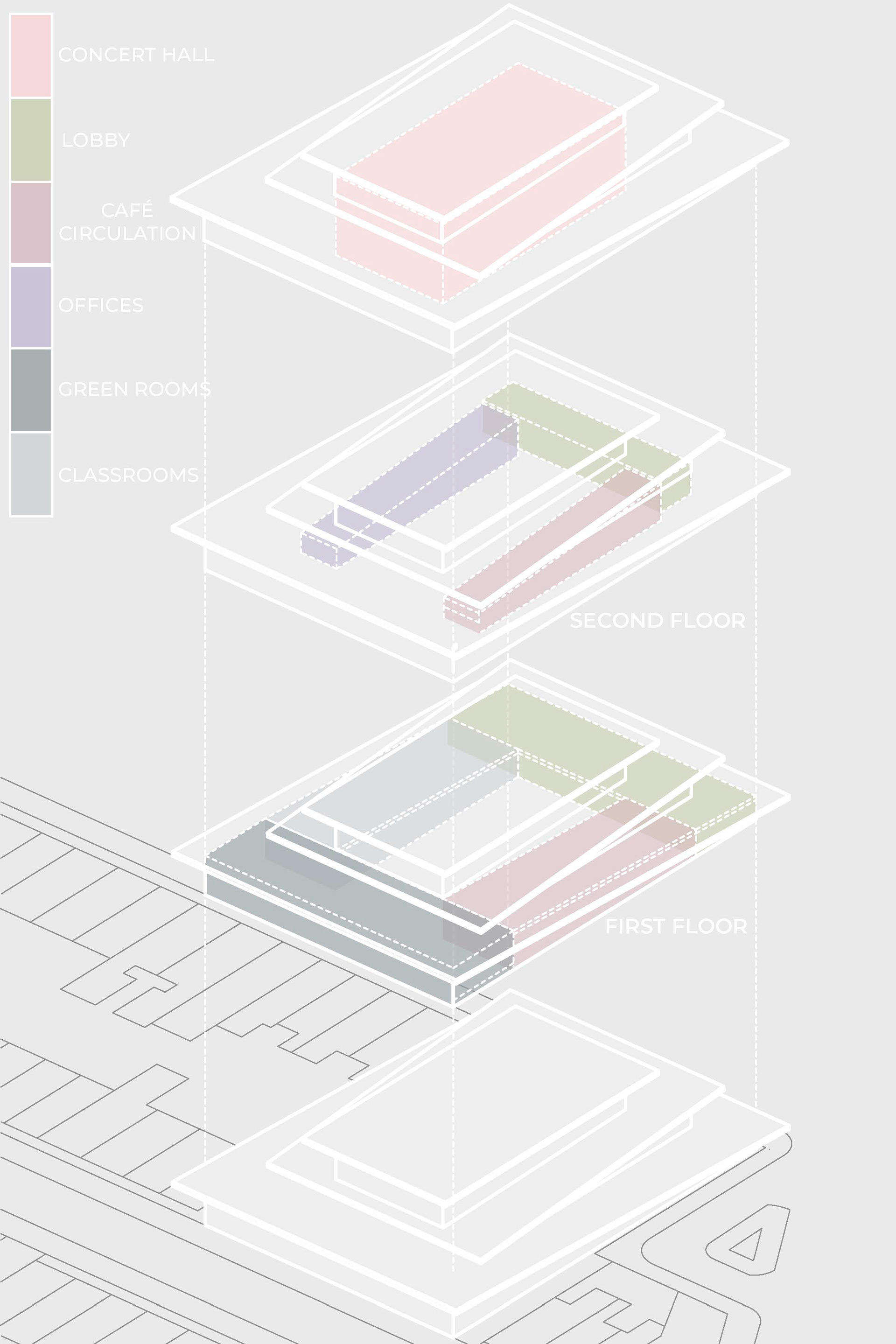
Program Diagram
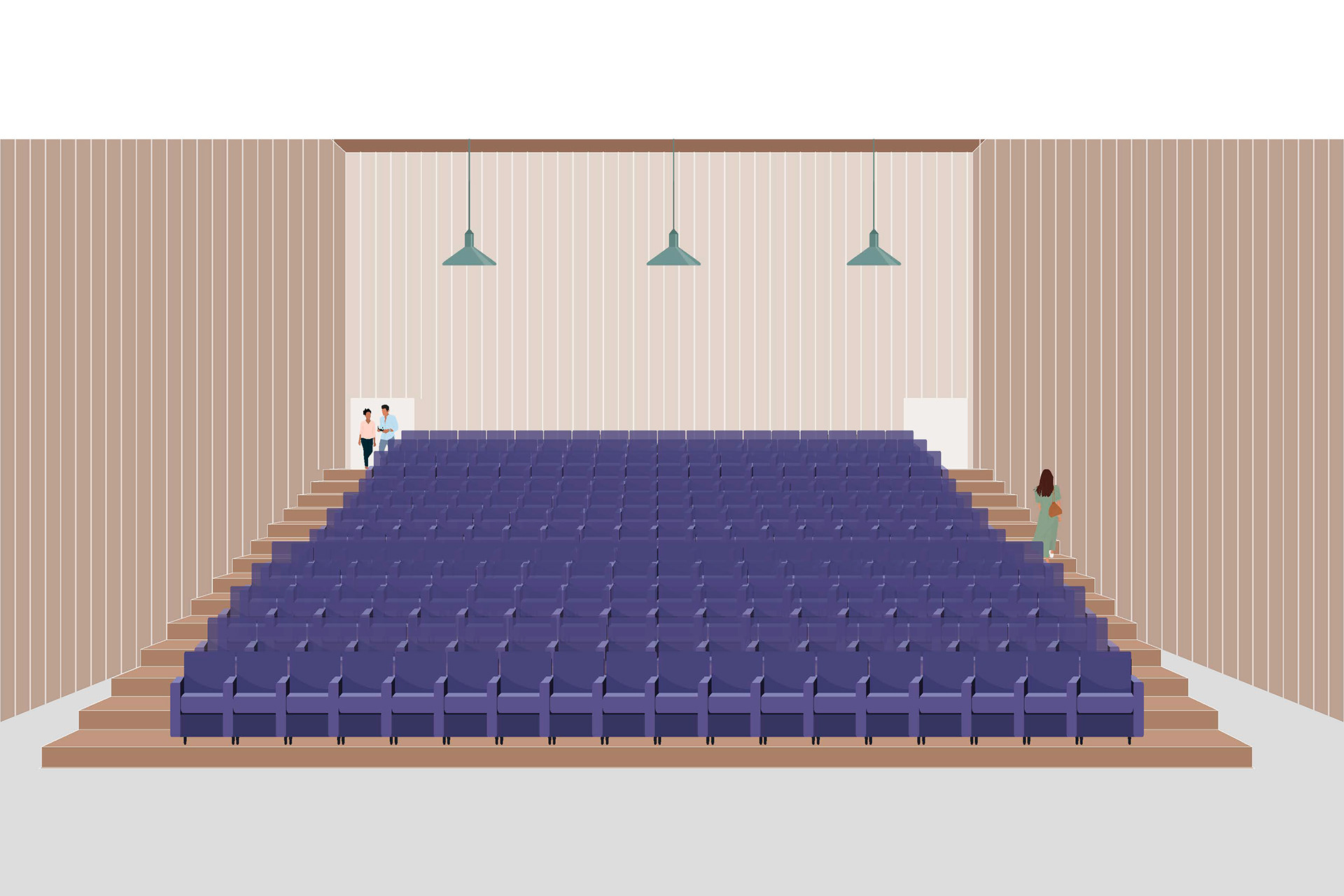
Concert Hall Render
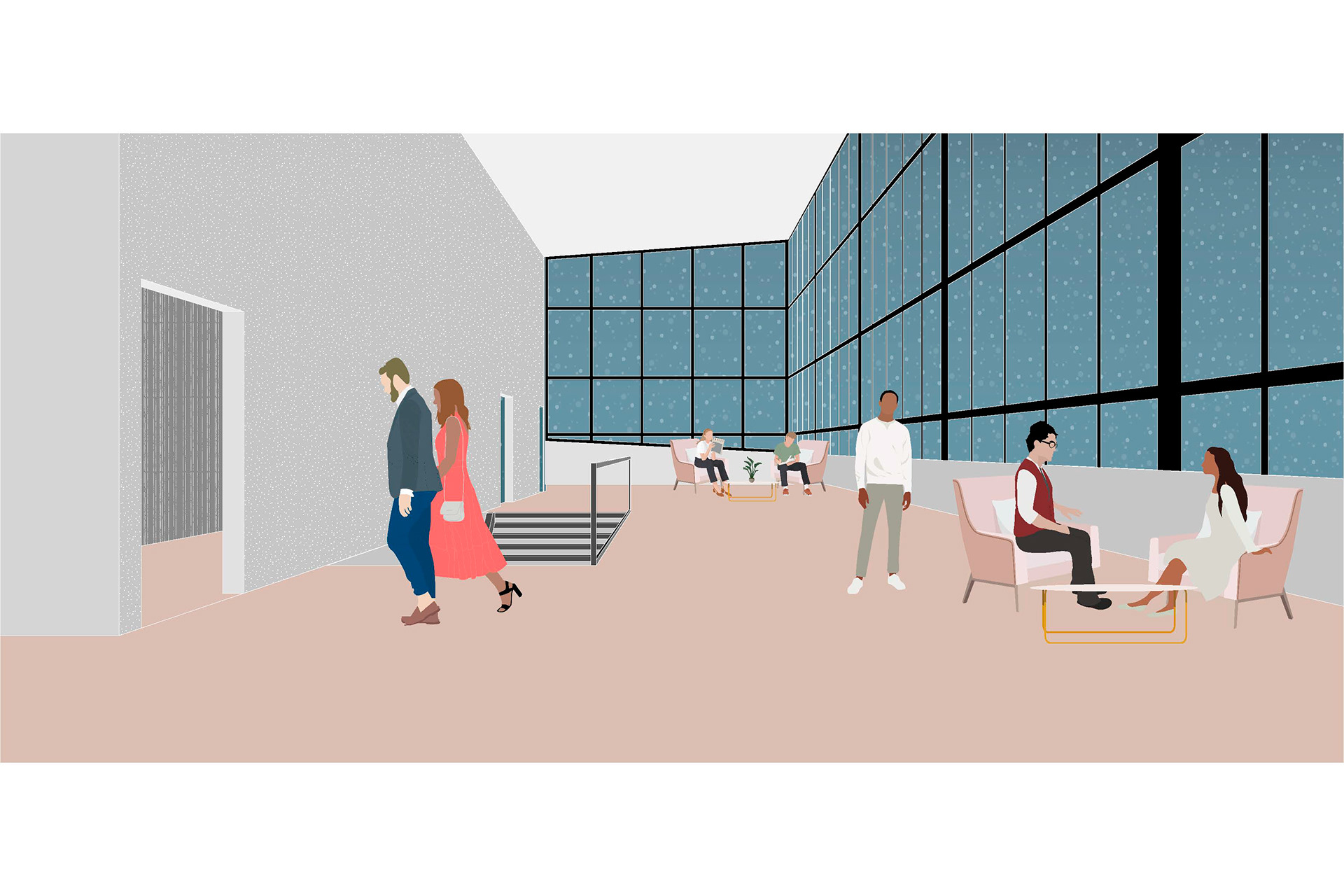
Hall Render
Spring 2023
This project was meant to address the problematic history of the Lincoln Center in New York City, as thousand of black and Puerto-Rican families were displaced in order to make room for the performing arts center. Students were given a lot of freedom when it came to designing their proposal, as we got to choose our program and the angle in which we addressed the issues discussed.
I proposed going back in time to the 1960s, before the center was built. Recognizing the need for a cultural hub in the neighborhood - considering the jazz scene was very strong here - I proposed creating a center for the performing arts, but a center that wouldn't displace anyone. The chosen site was a large warehouse that belonged to a multinational cars manufacturer, so by building the center no families or people from the local community would lose their homes.
The center featured not only a stage and all the program that feeds it (like dressing rooms, offices, a cafeteria) but also classrooms where people from the neighborhood could have music classes and perfect their craft in a formal environment.