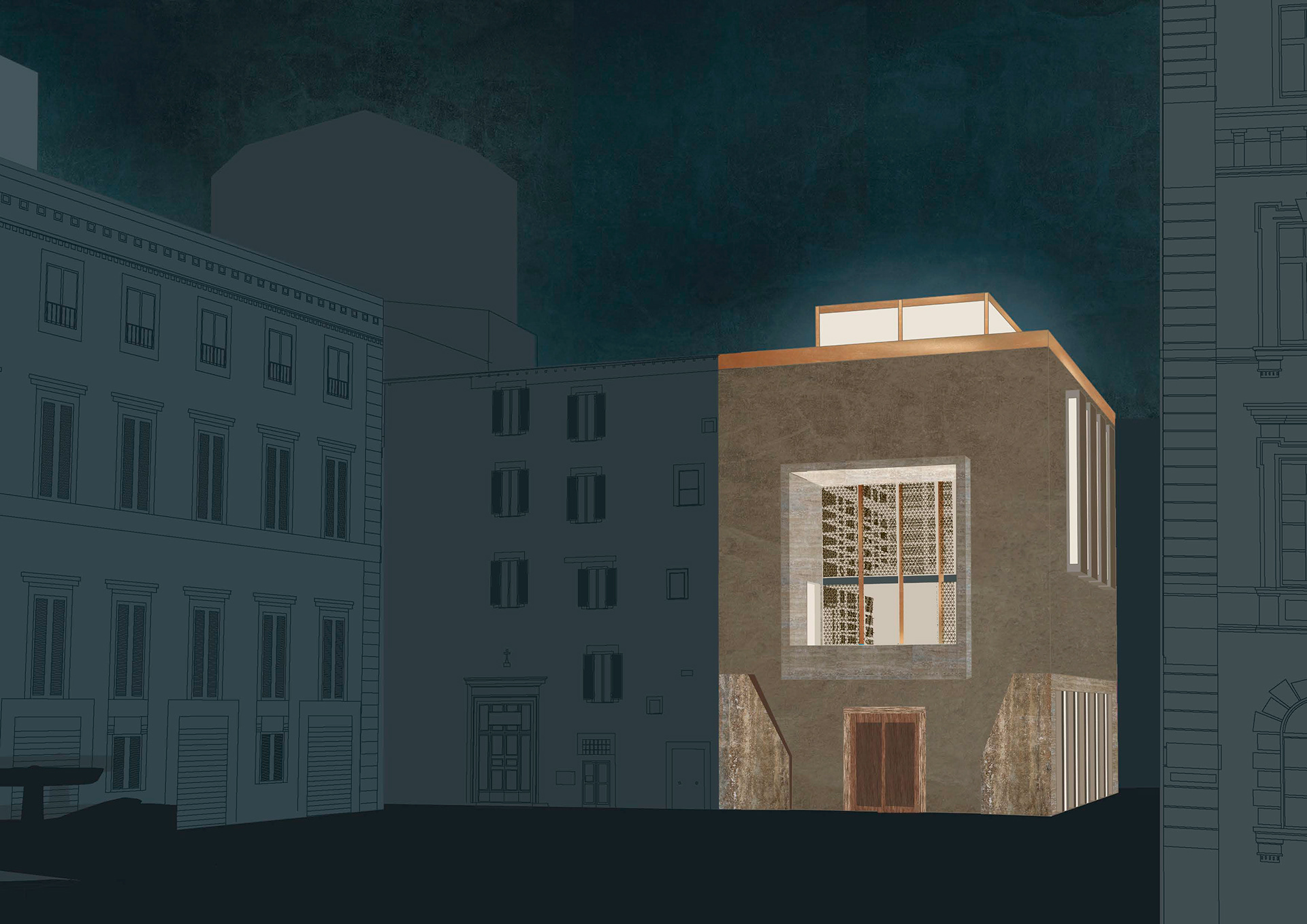
Night Render
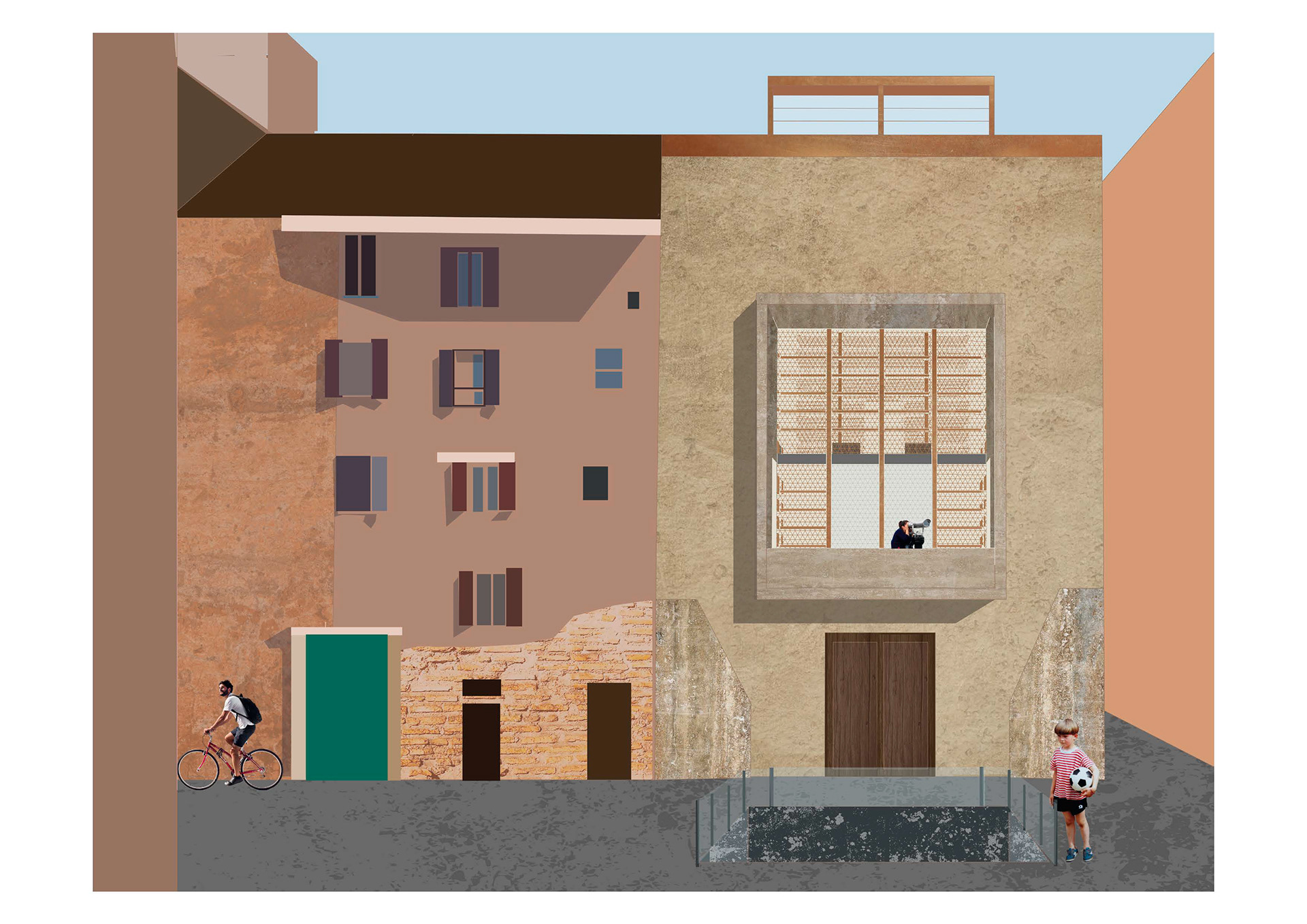
Day Render
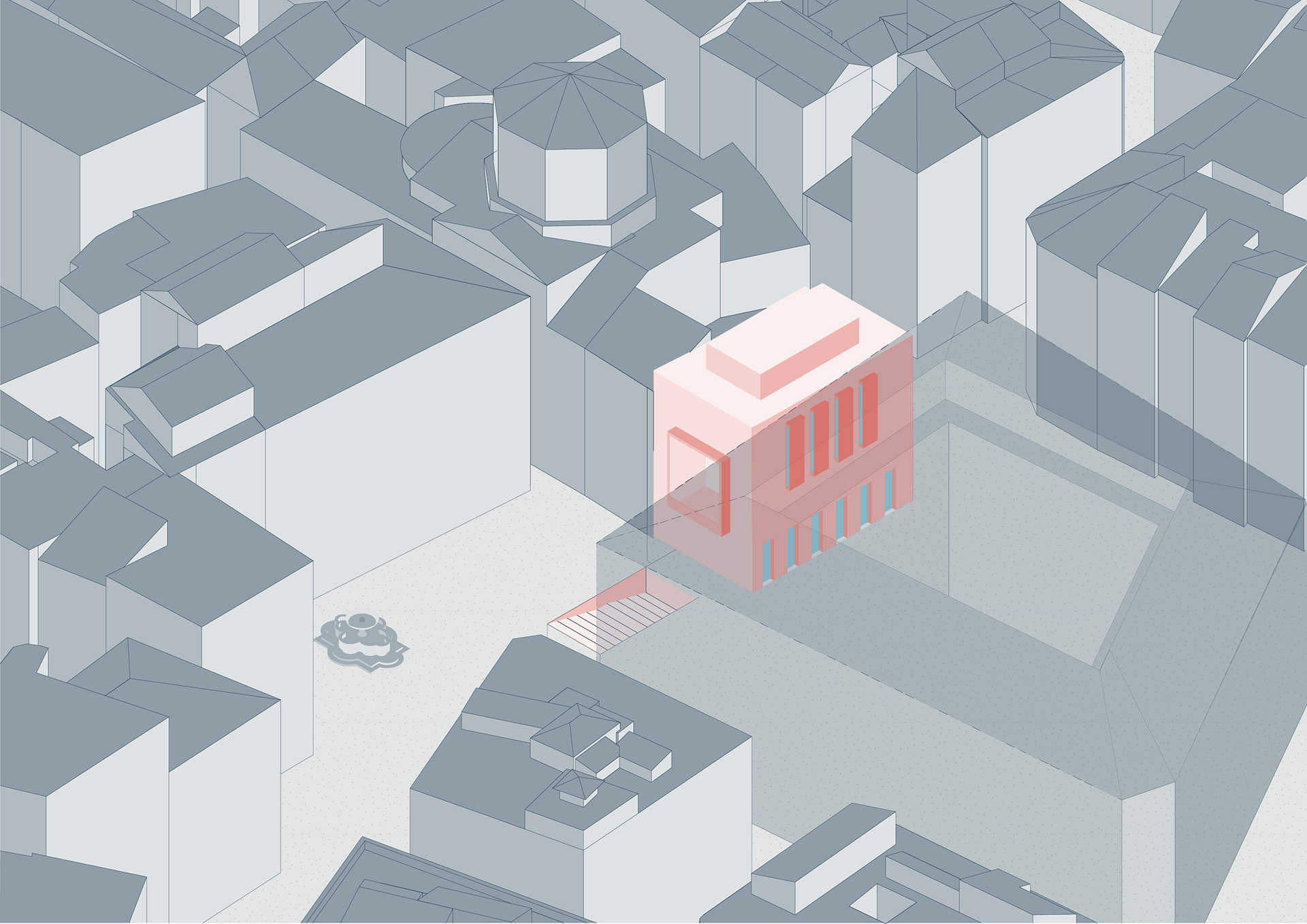
Axonometric
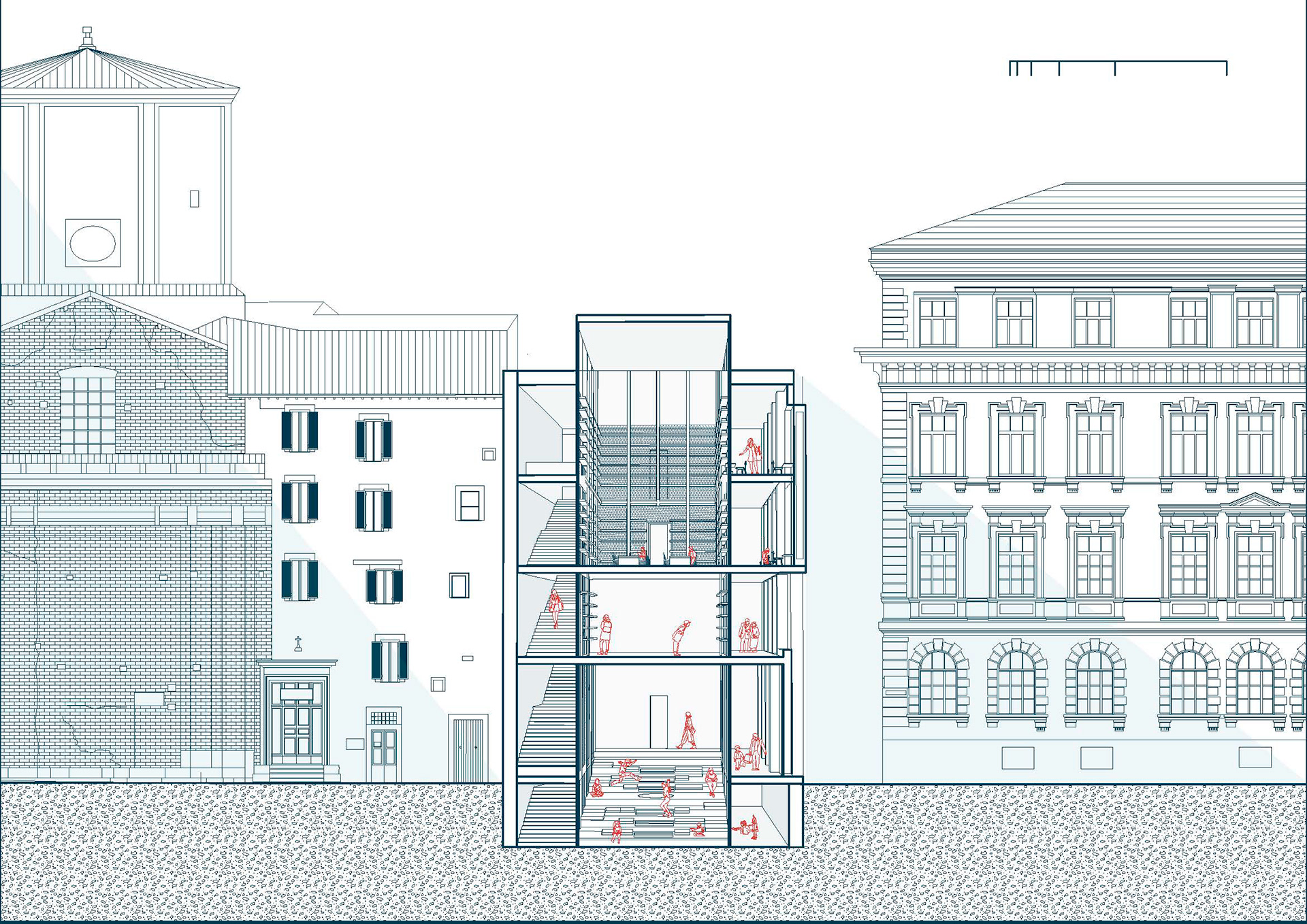
Section Perspective
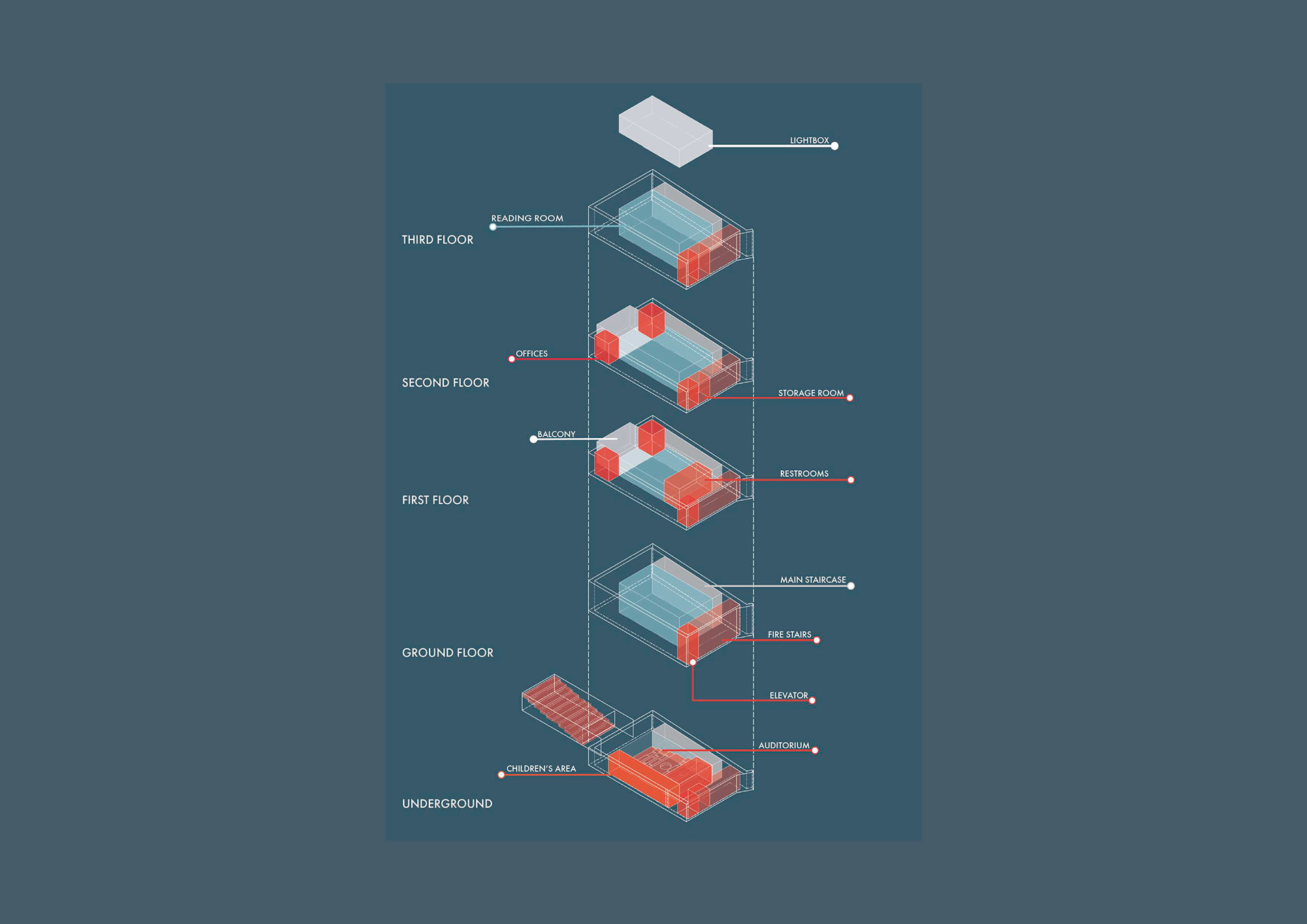
Program Diagram
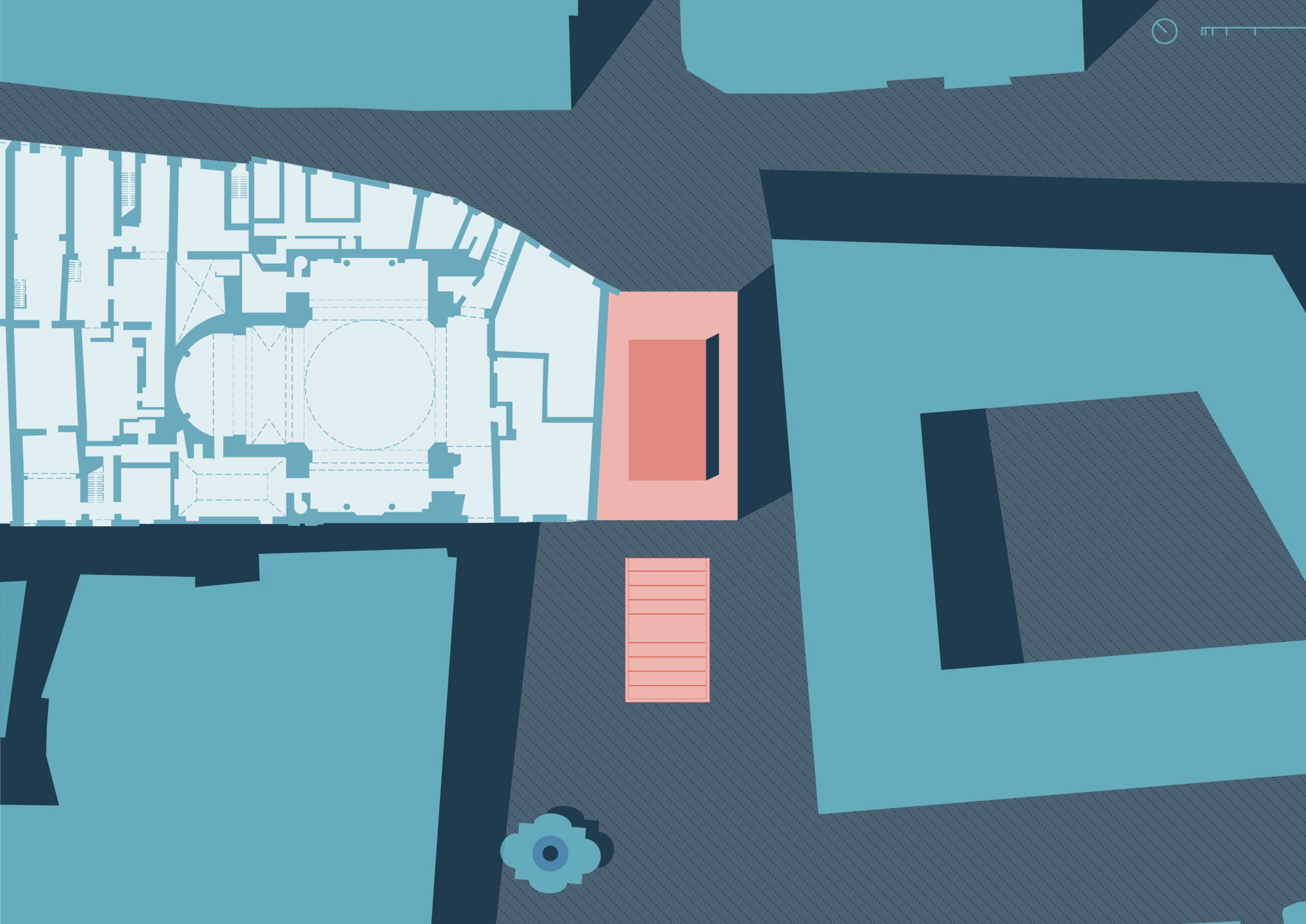
Roof Plan
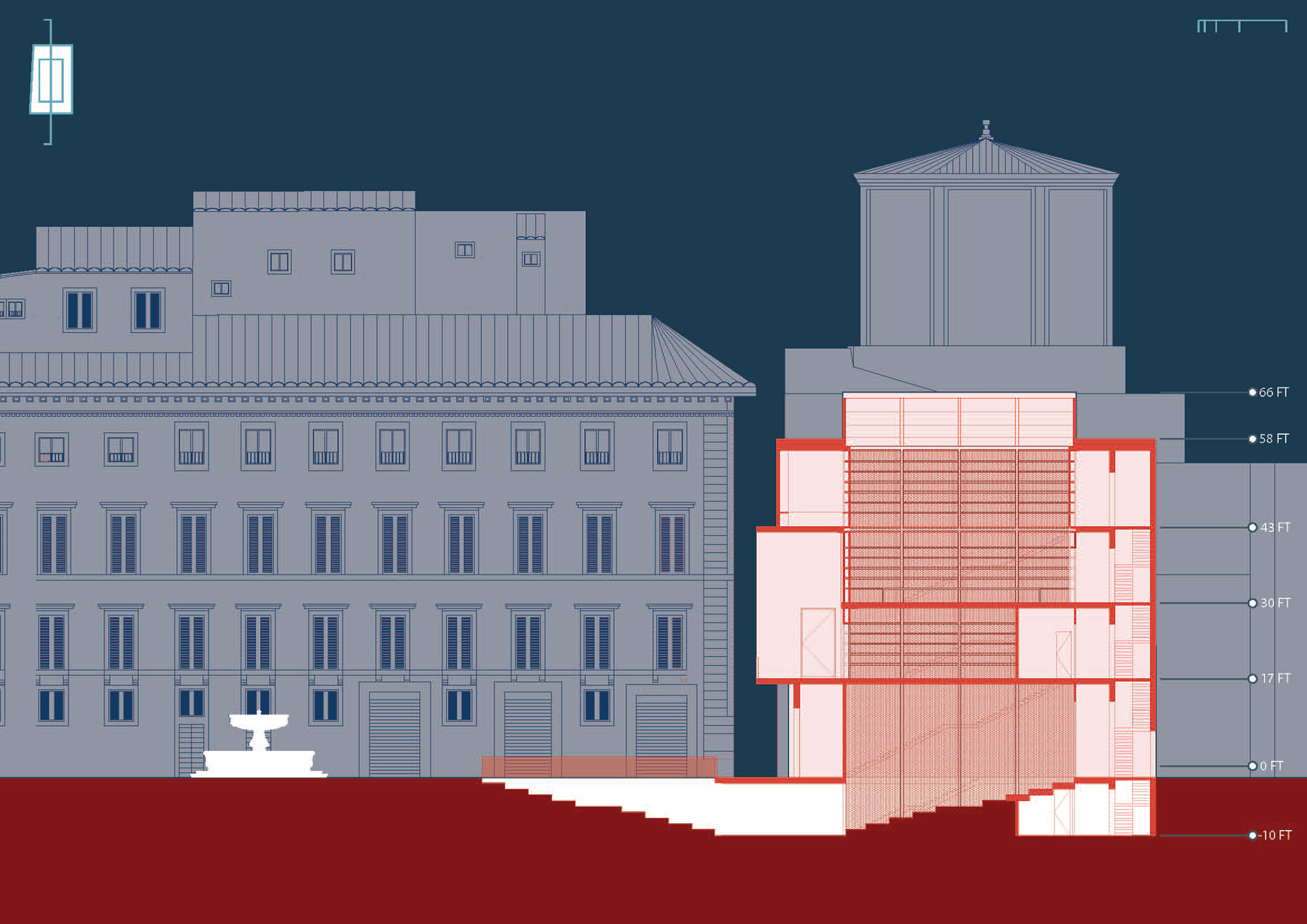
Section
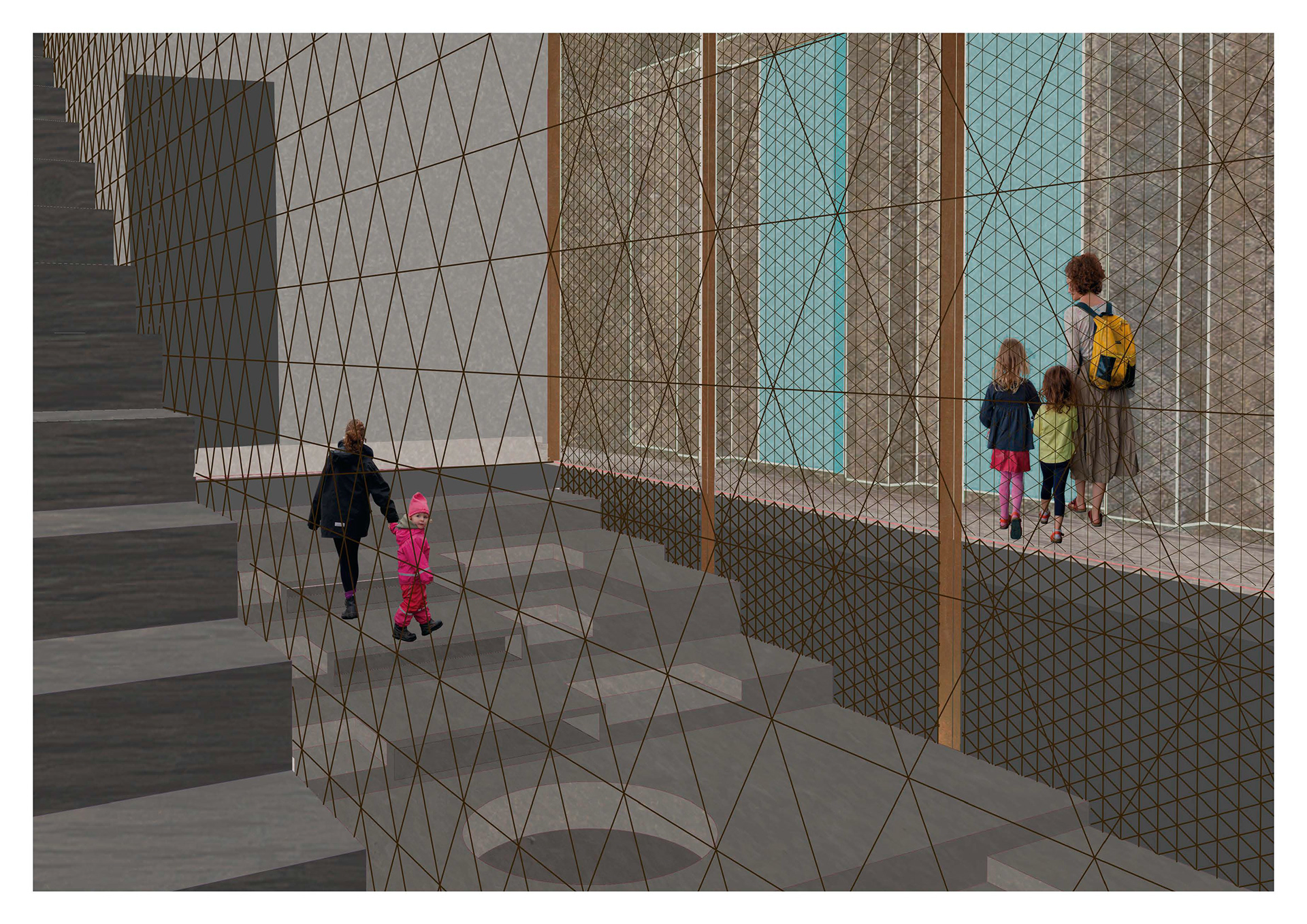
Interior Render
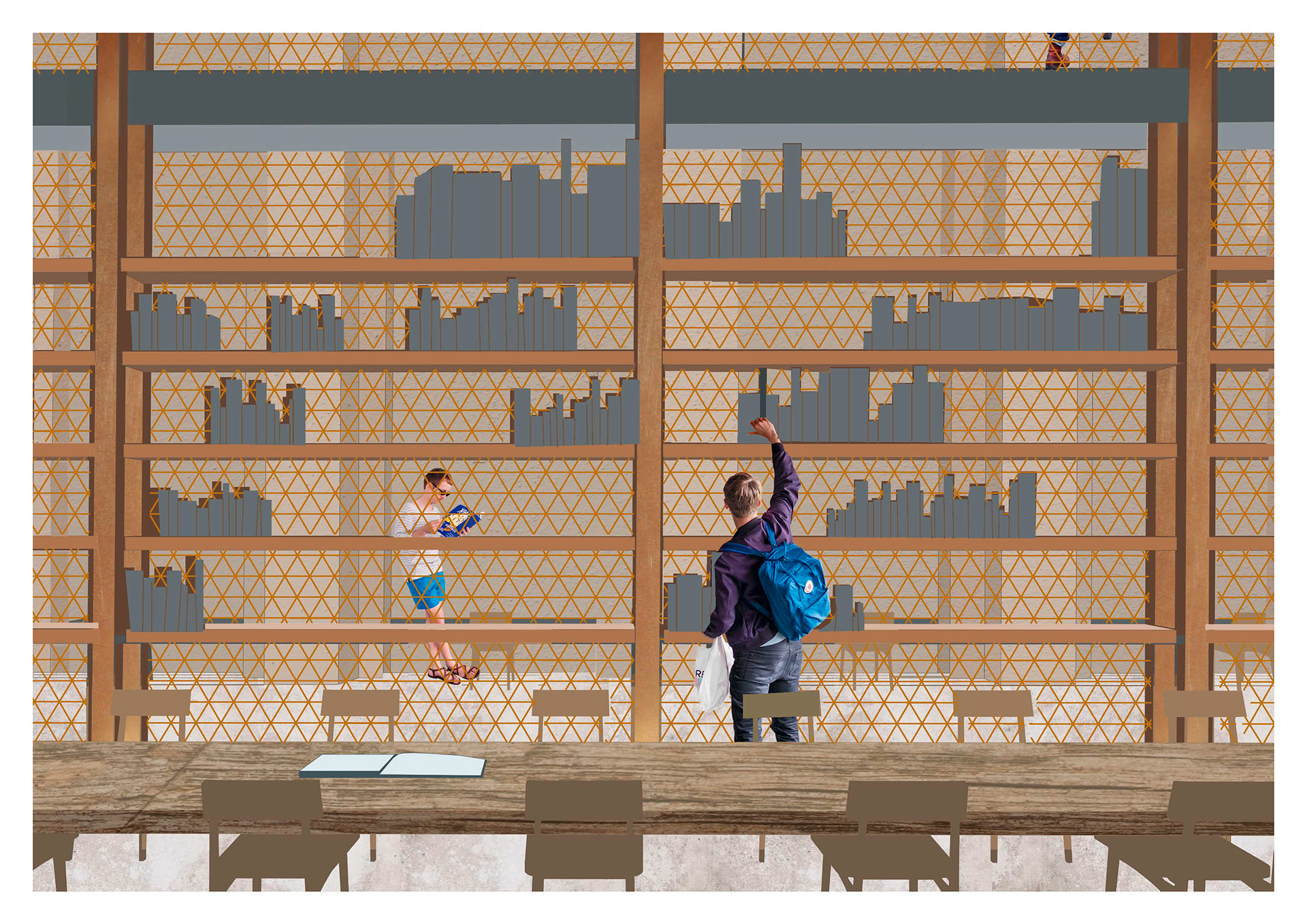
Study Hall Render
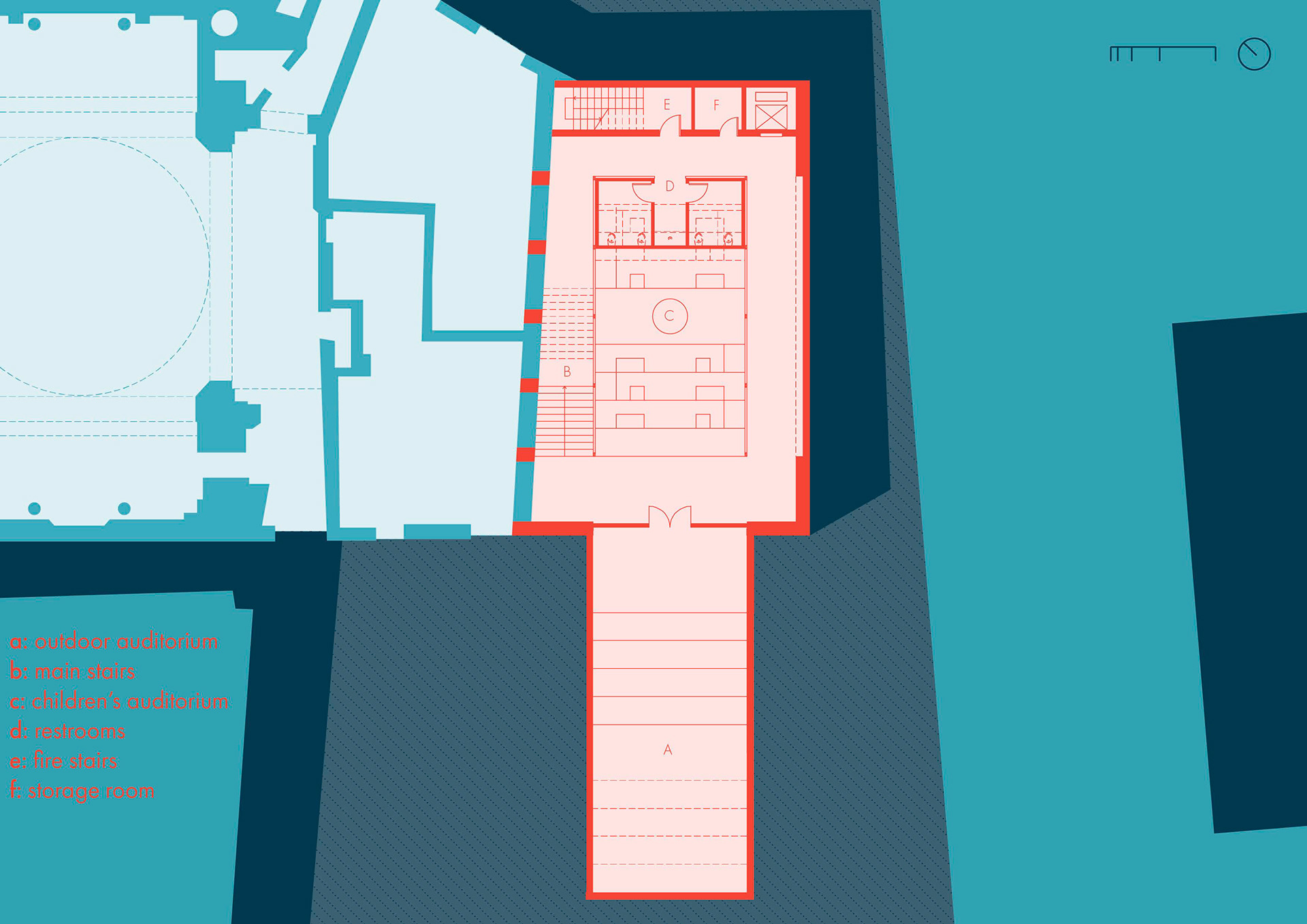
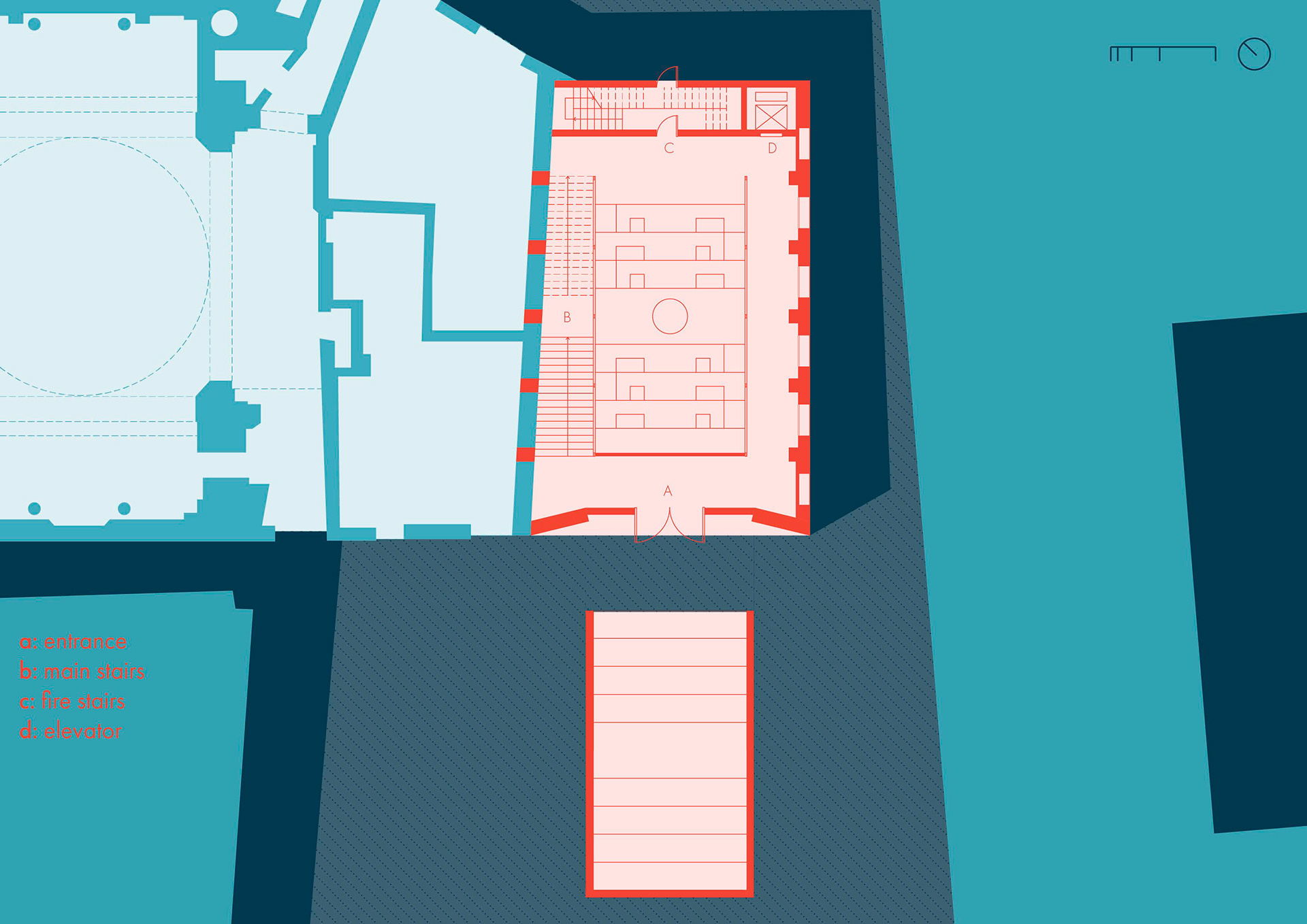
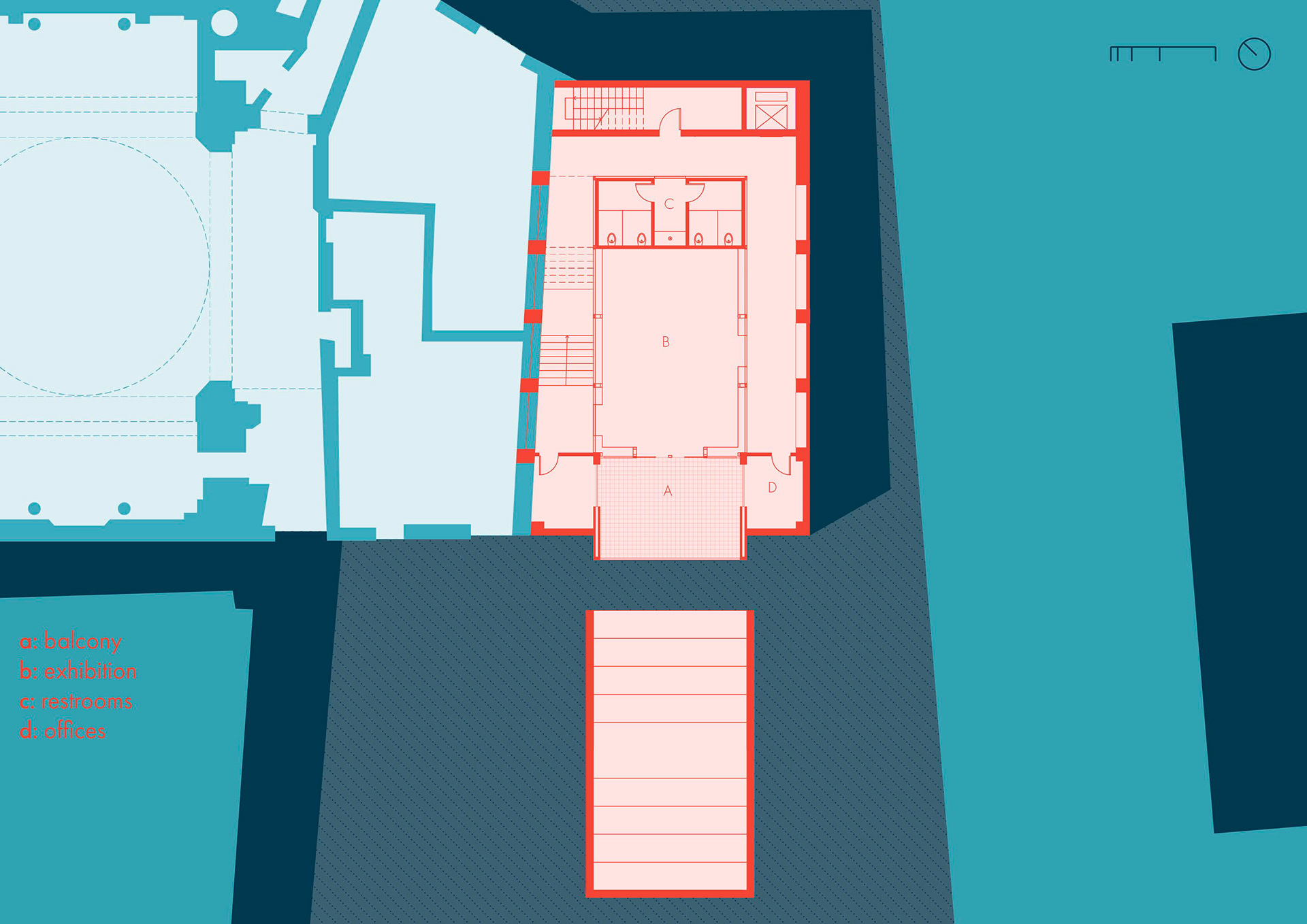
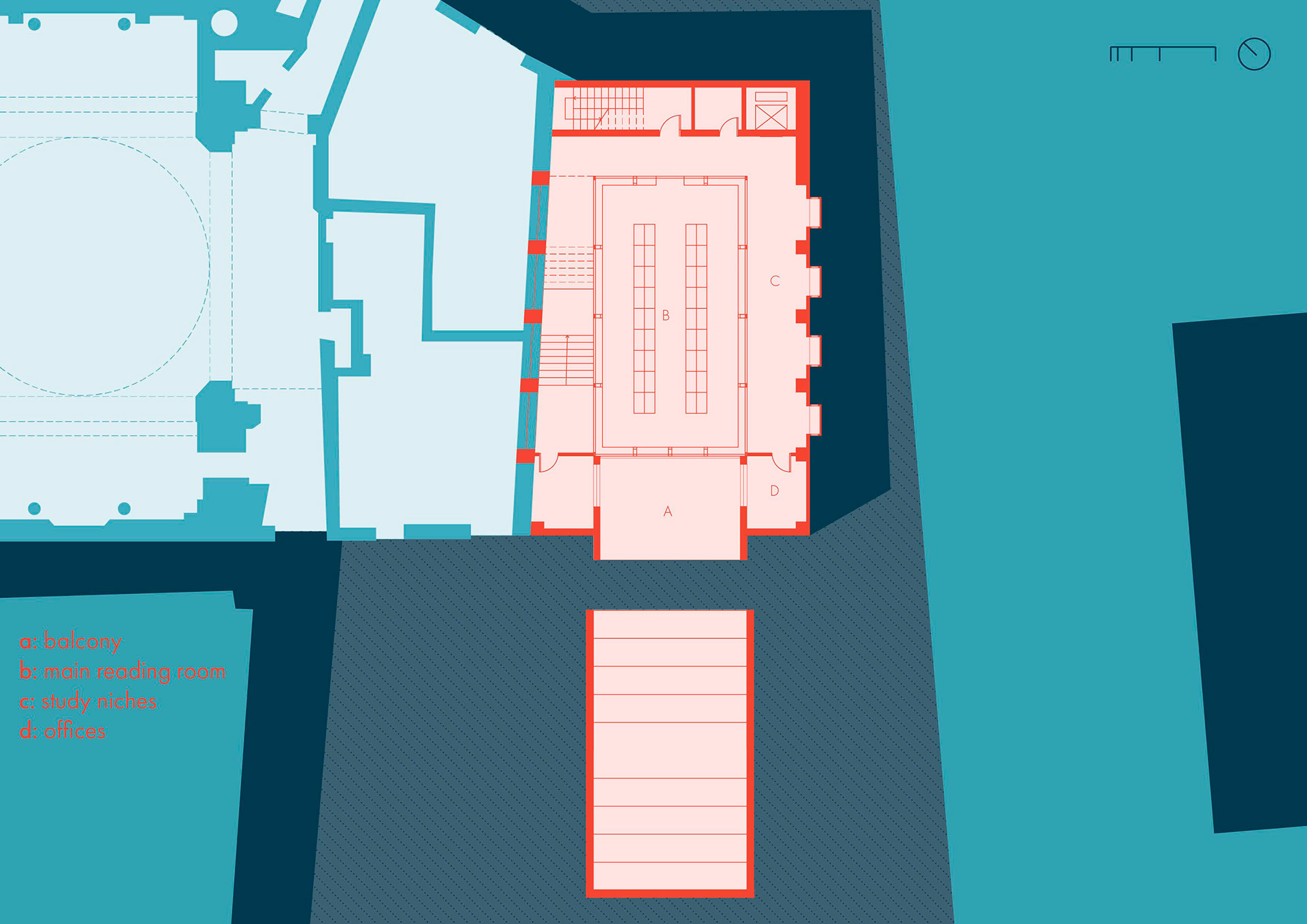
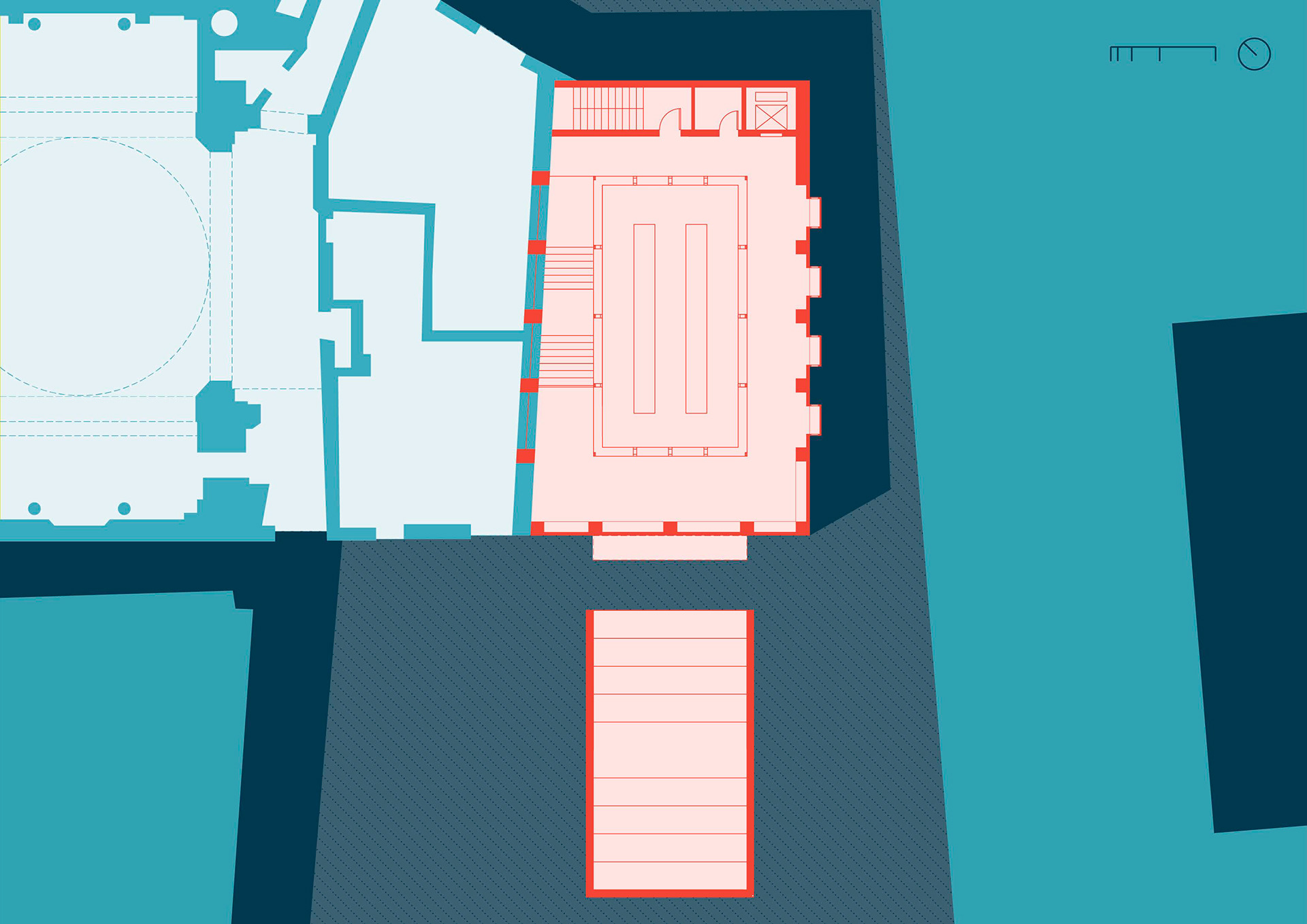
Fall 2023
This project was done during my study abroad semester in Rome. The site was an interesting one as it was located in the corner of a public piazza that had a lot of potential but that, unfortunately, is currently being used as a parking lot. Furthermore, it stands in the heart of the former Jewish Ghetto of Rome, within walking distance of the Synagogue of Rome, medieval structures and the Theater of Marcellus. The lot was small but carried all the history of its surroundings.
The site featured existing ruins, most of which we chose to keep and highlight within the project. This was a way to symbolize how our proposal - similar to so many buildings in Rome - sat on hundreds of years of history and is the result of a complex mixture of architectural styles and traditions.
The main concept for this project was the creation of a 'box-within-a-box'. The inner structure would help out to organize the program within it, while the outer structure was serve as a circulation hub. Also, the inner structure would extend out of the building, creating a lightbox. That lightbox would not only bring in a lot of natural light into the main two-story reading room of the library, but also serve as a beacon to the neighborhood. The building's dimensions were thought out to fix within the existing urban context, without being overshadowed by the massive churches surrounding it.