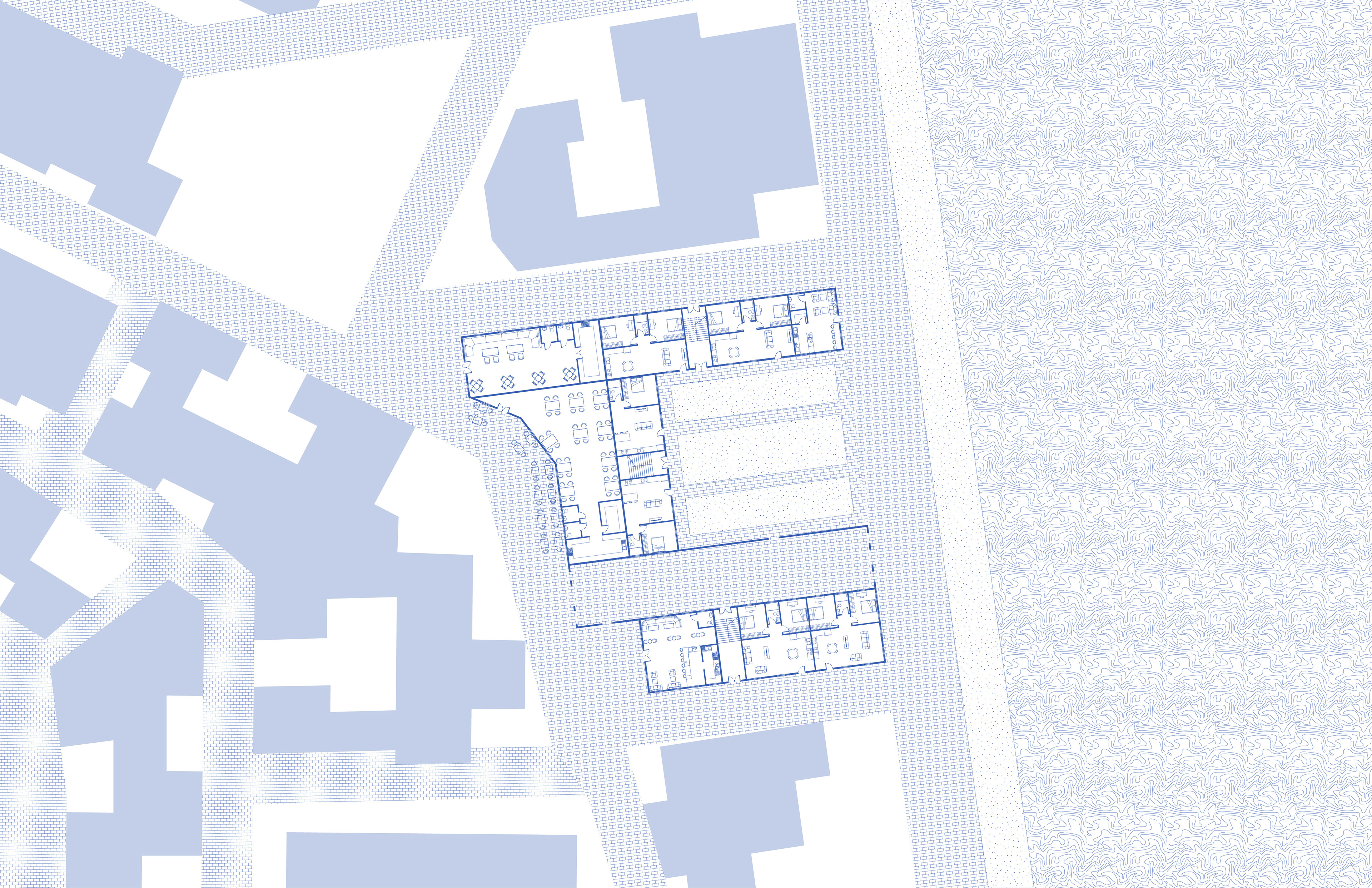
Ground Floor Plan
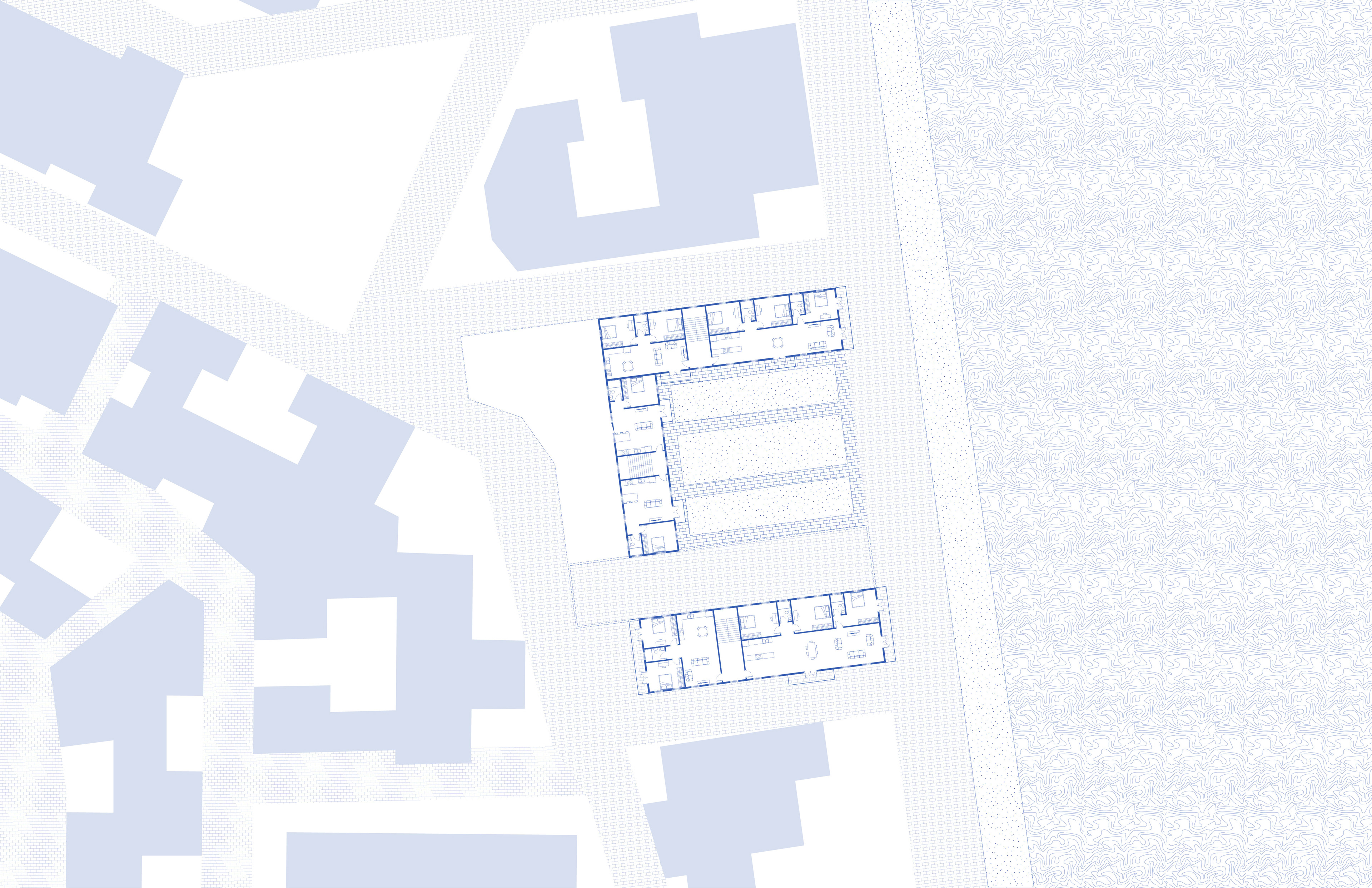
Second Floor Plan
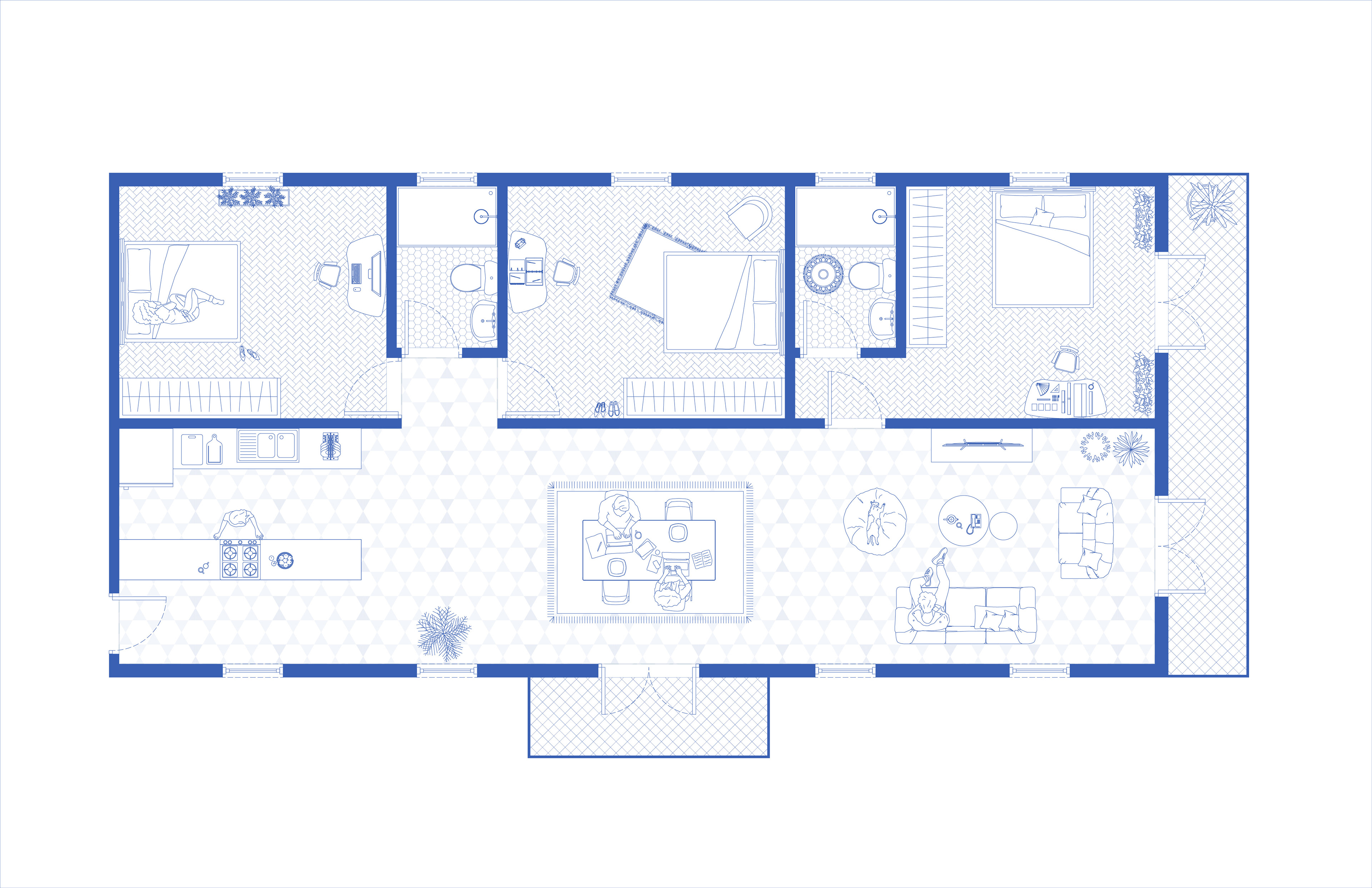
Unit Plan
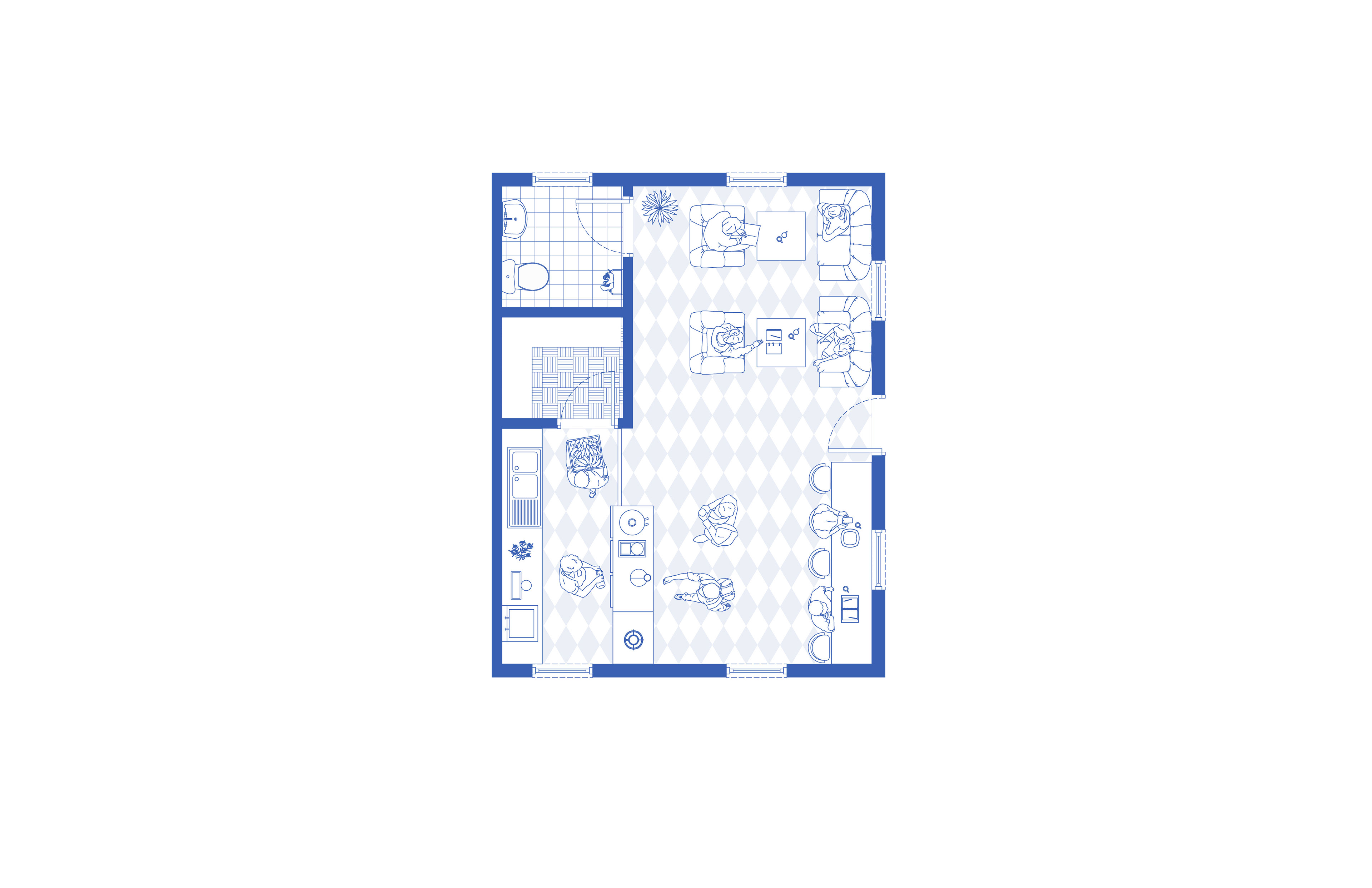
Cafe Plan
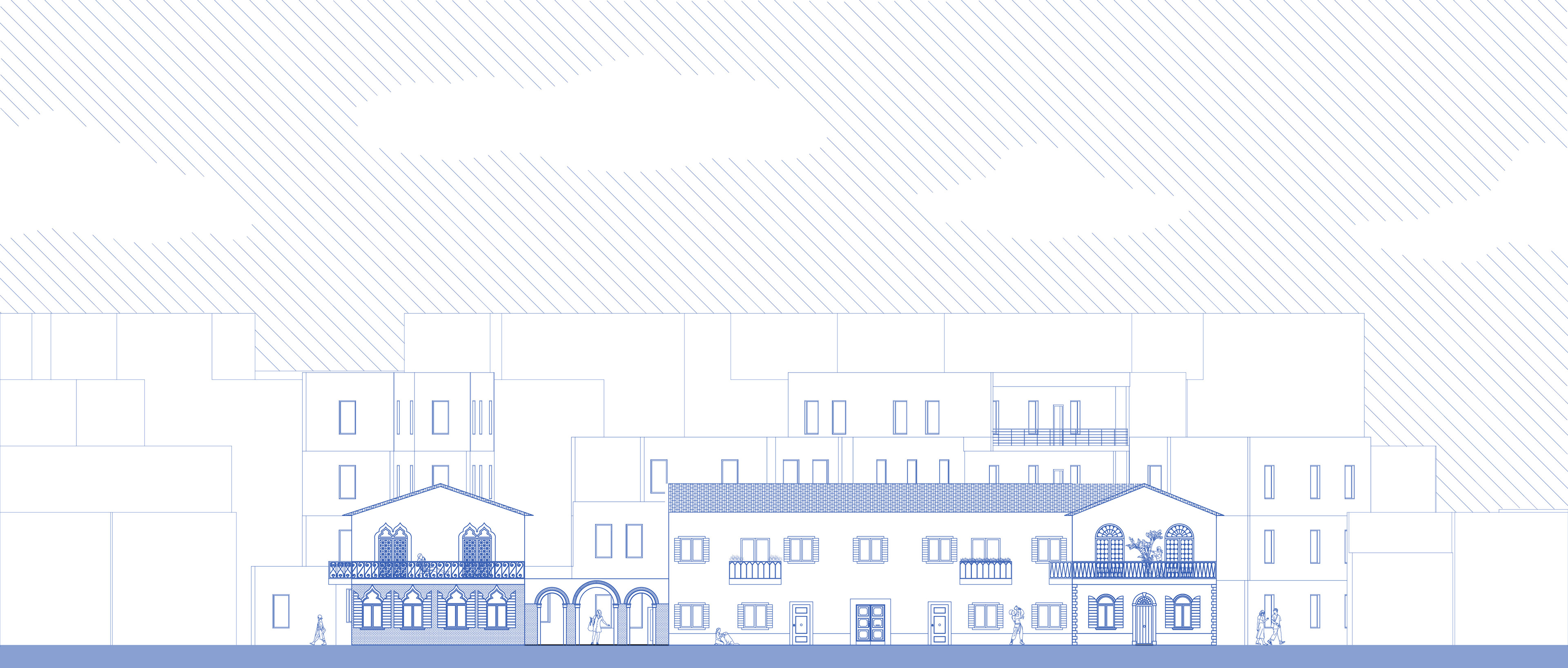
Elevation

Section
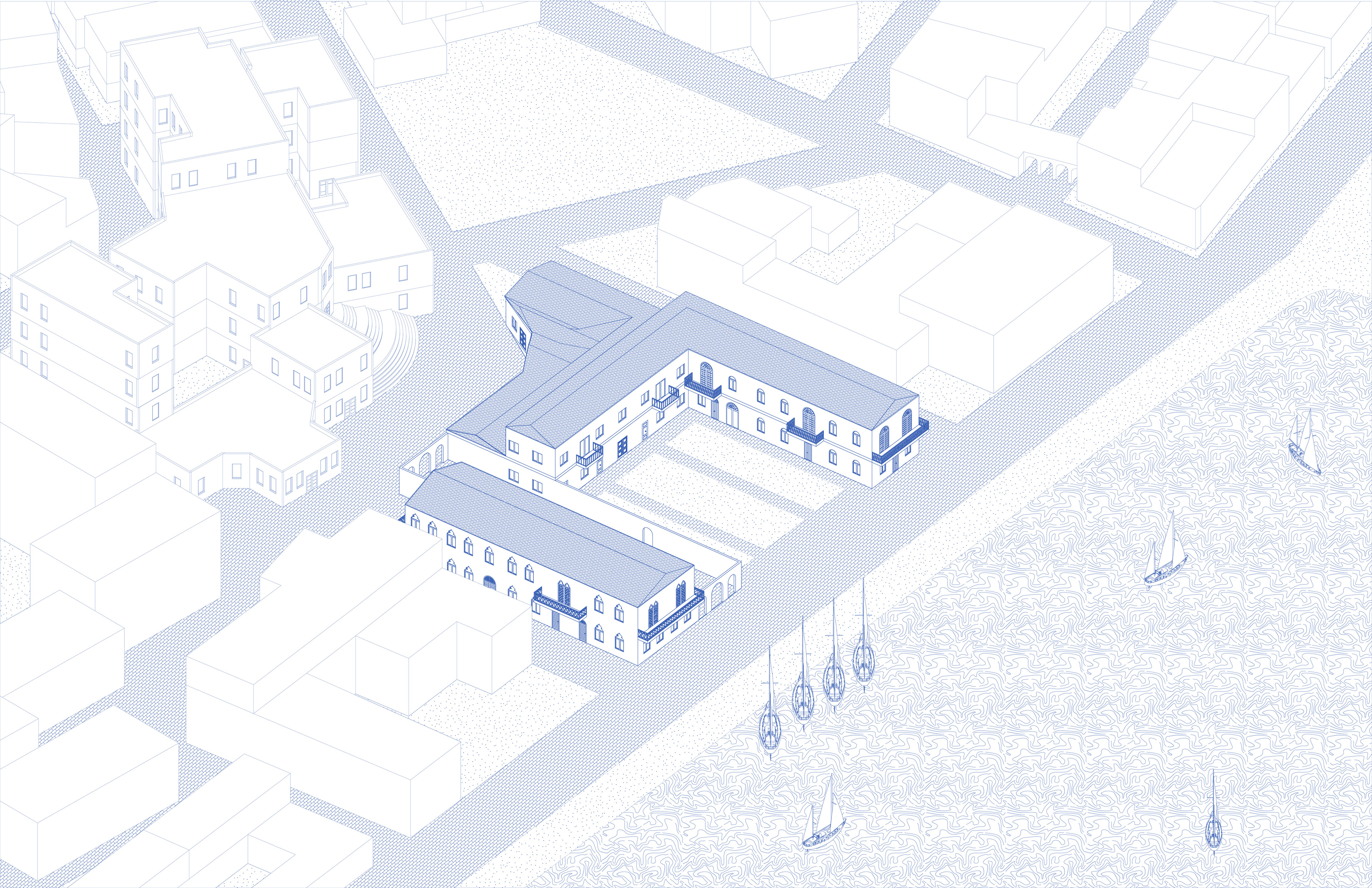
Axonometric
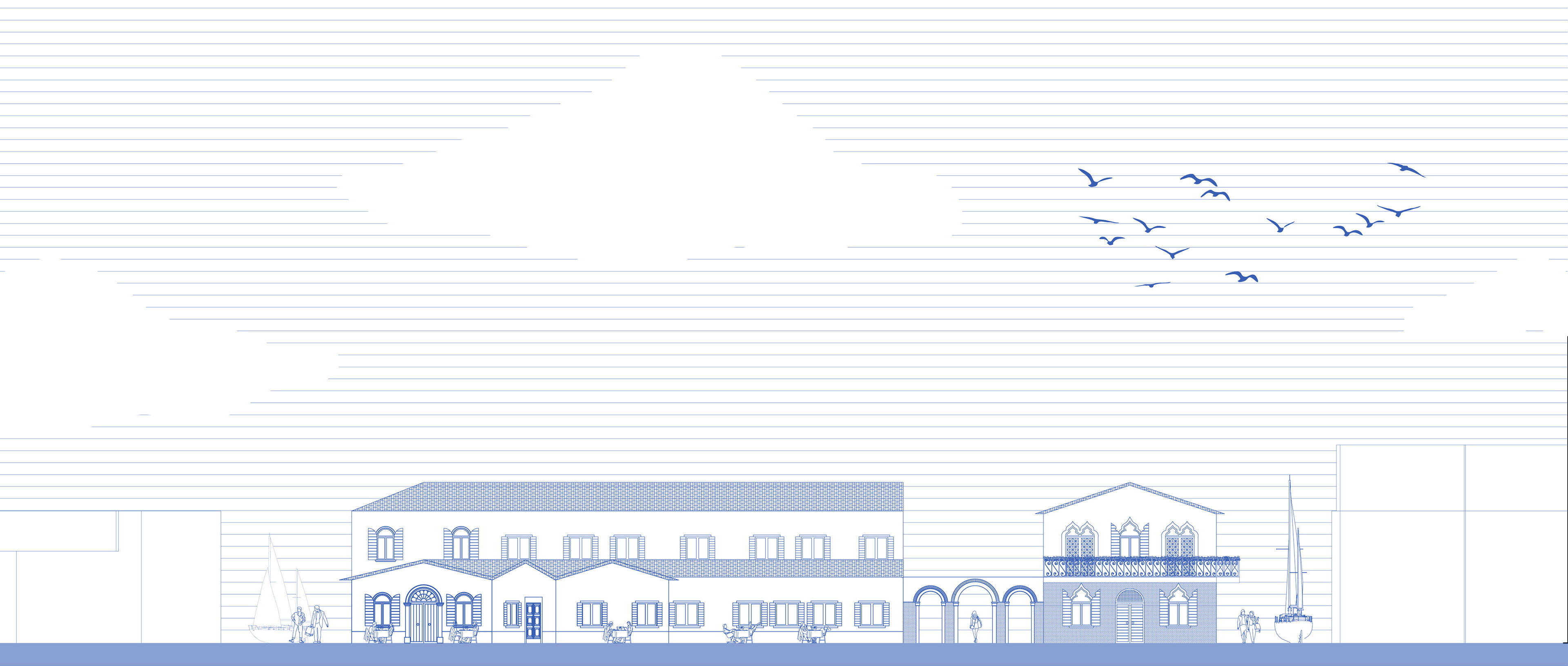
Elevation

Section
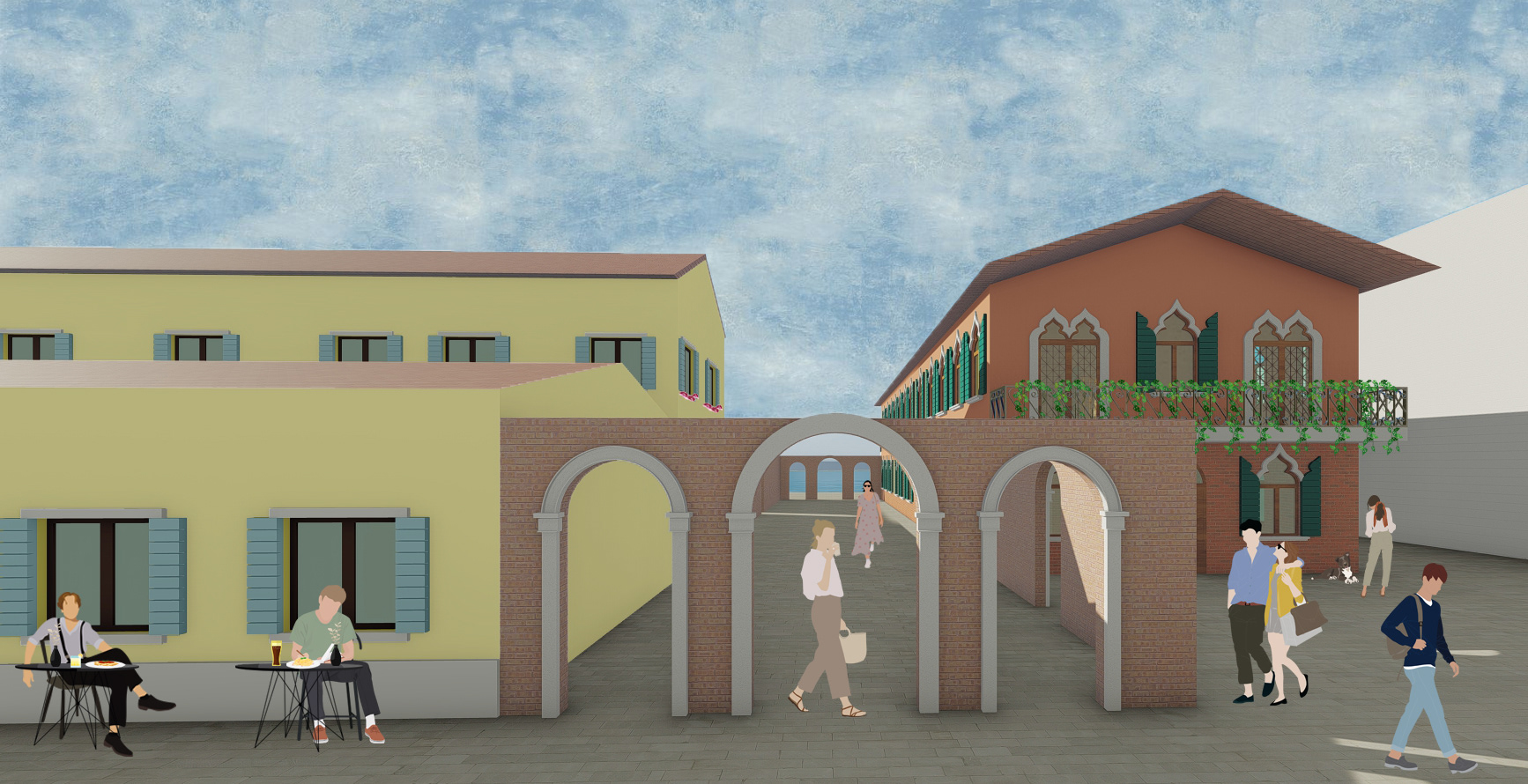
Outside Render
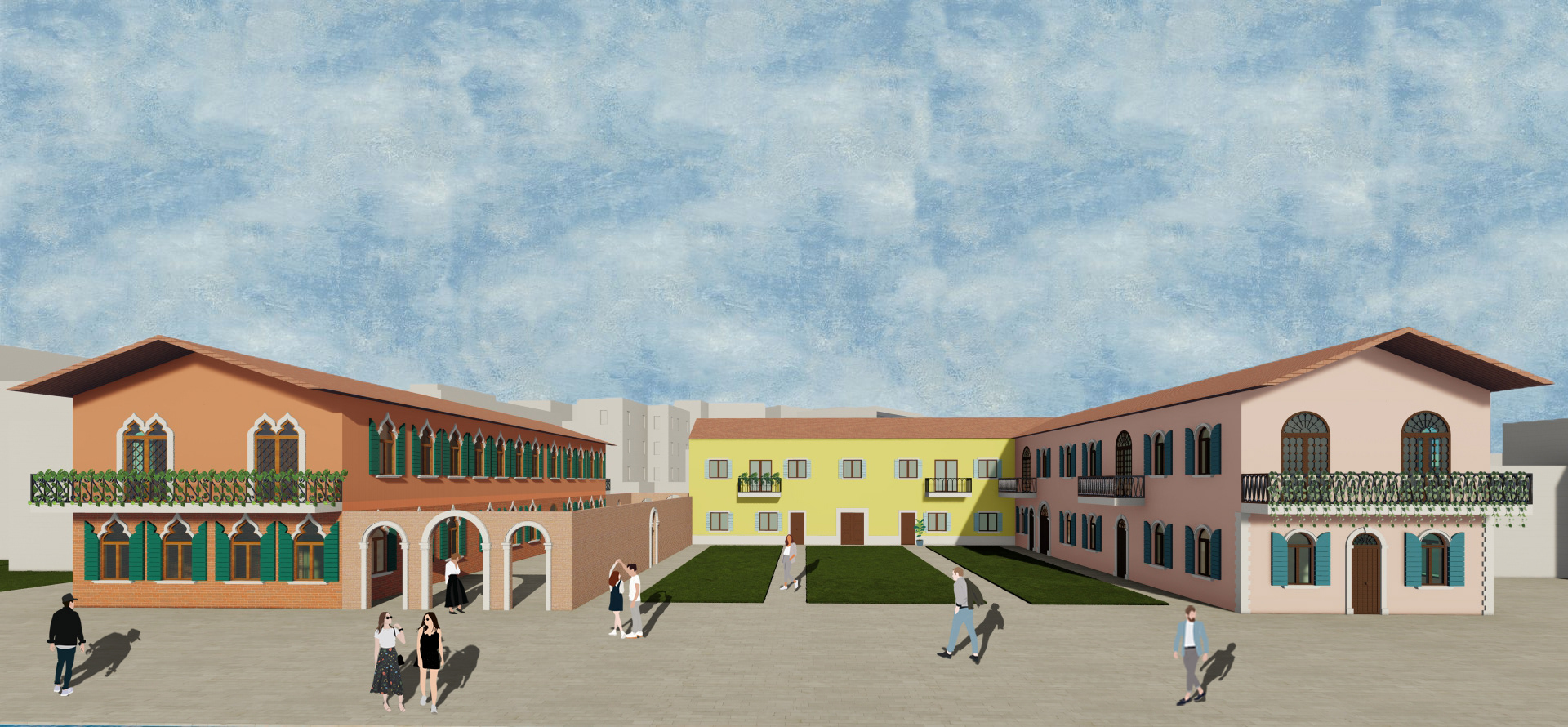
Complex Render
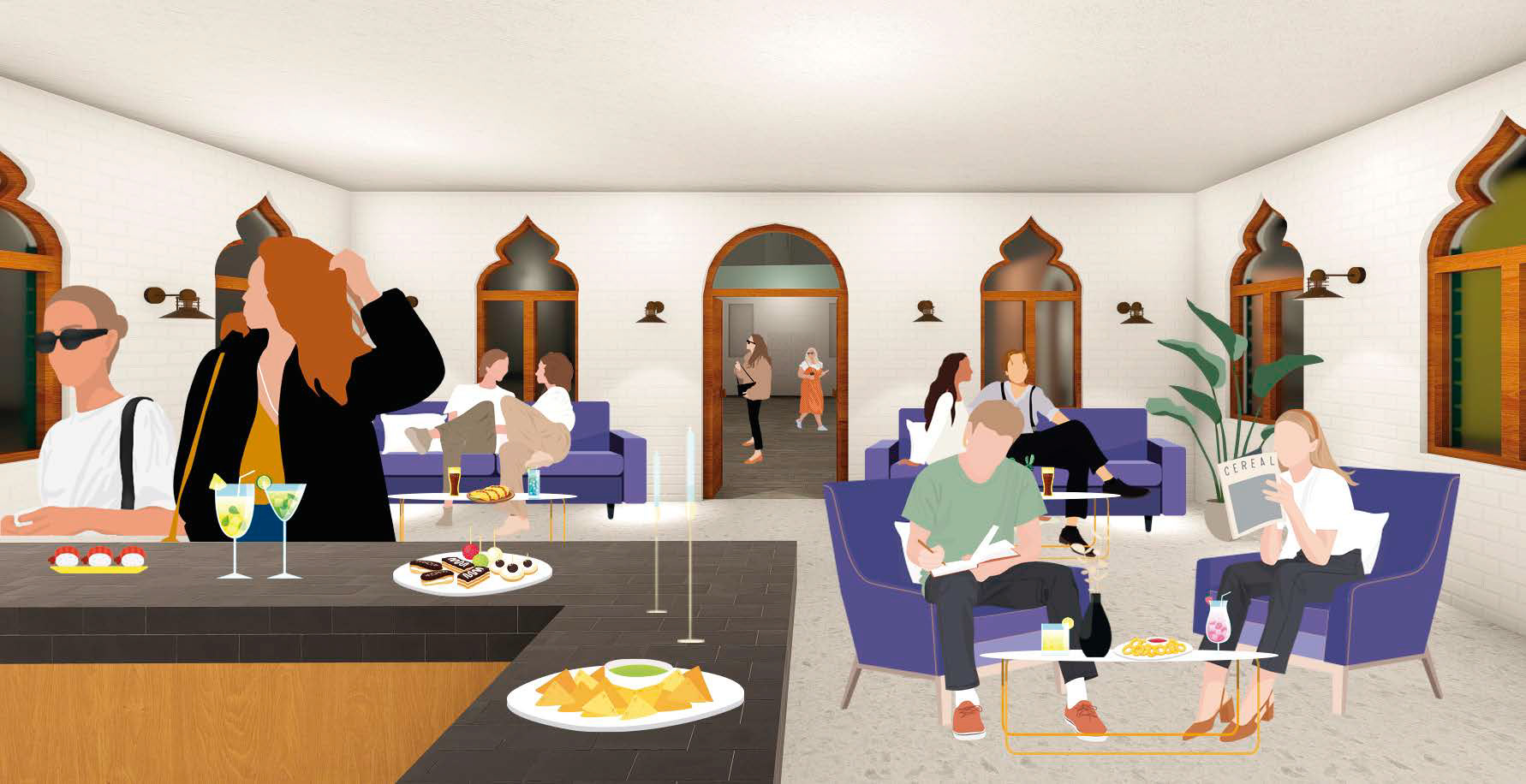
Bar Render
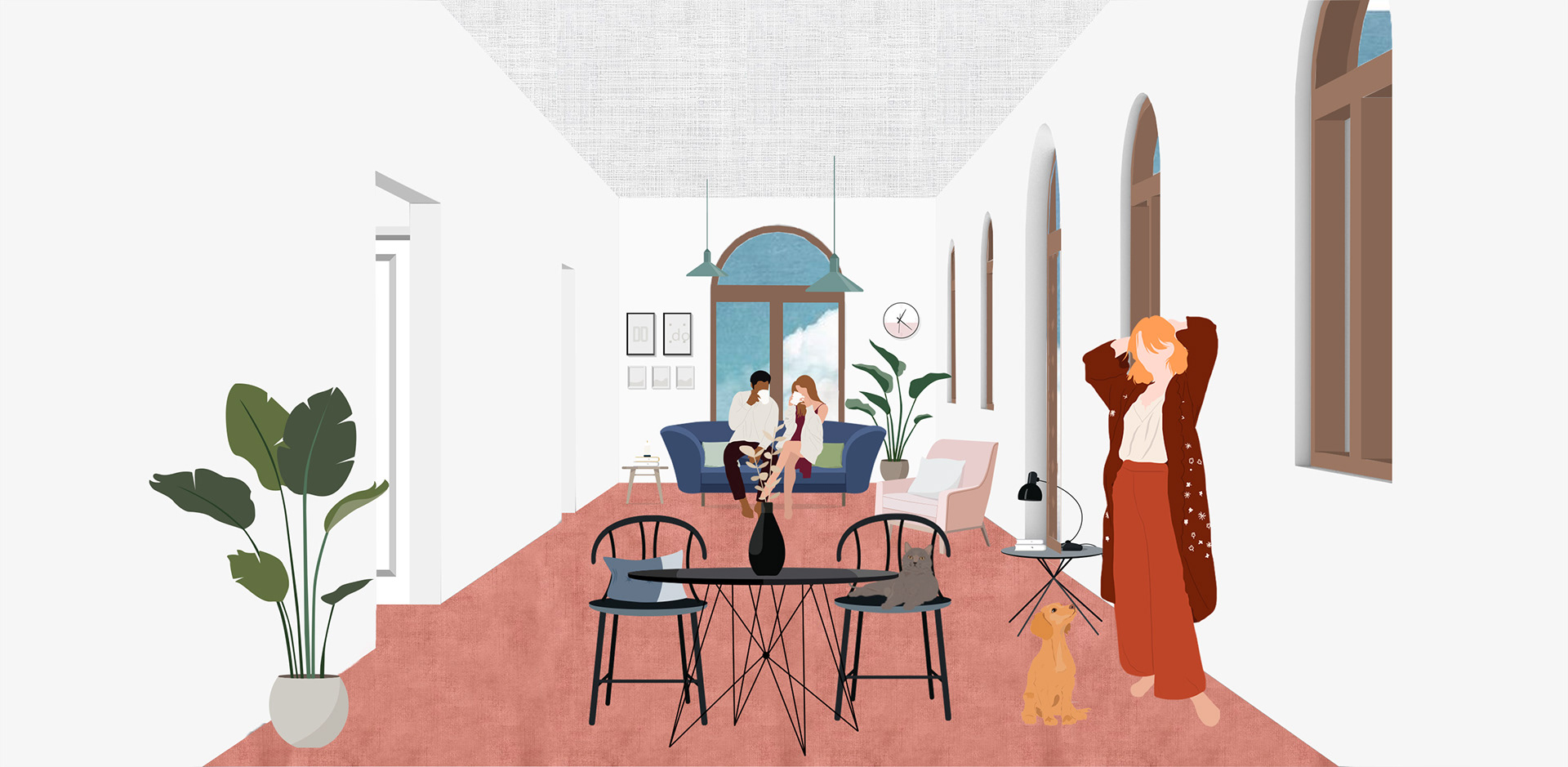
Apartment Render
Fall 2021
This project was done at the end of a semester dedicated to researching Venice. Our focus was on the Island of Sant’Elena - a mainly residential area on the eastern side of Venice. Its northern part was once a industrial area where Venice’s water taxis were produced, but is now abandoned. That’s where this project is located on.
Initially, students were tasked with designing an urban plan. My group’s proposal focused on the informality of Venice - how the city grew organically with buildings going through great changes in order to accommodate the city’s growing population. Thus, I was given an unusual shape for a building and told to design within its walls.
My proposal included commercial and residential spaces. On the ground floor is located a café, two restaurants and a bar. The top floors include apartments featuring one, top and three bedrooms, ranging between 560sqft and 1570 sqft.
The relationship between the building and the surrounding neighborhood was carefully considered. An internal passageway connects the water front to the rest of the area; and the apartments offer balconies, a number of windows and easy access to the outside, allowing both year-long and temporary residents to be constantly surrounded by the monumental energy of this Italian city.
Furthermore, all the elements of the facade - from the details on the windows, door handles and balcony railings - was specifically chosen to match Venetian architecture, done following intensive research.