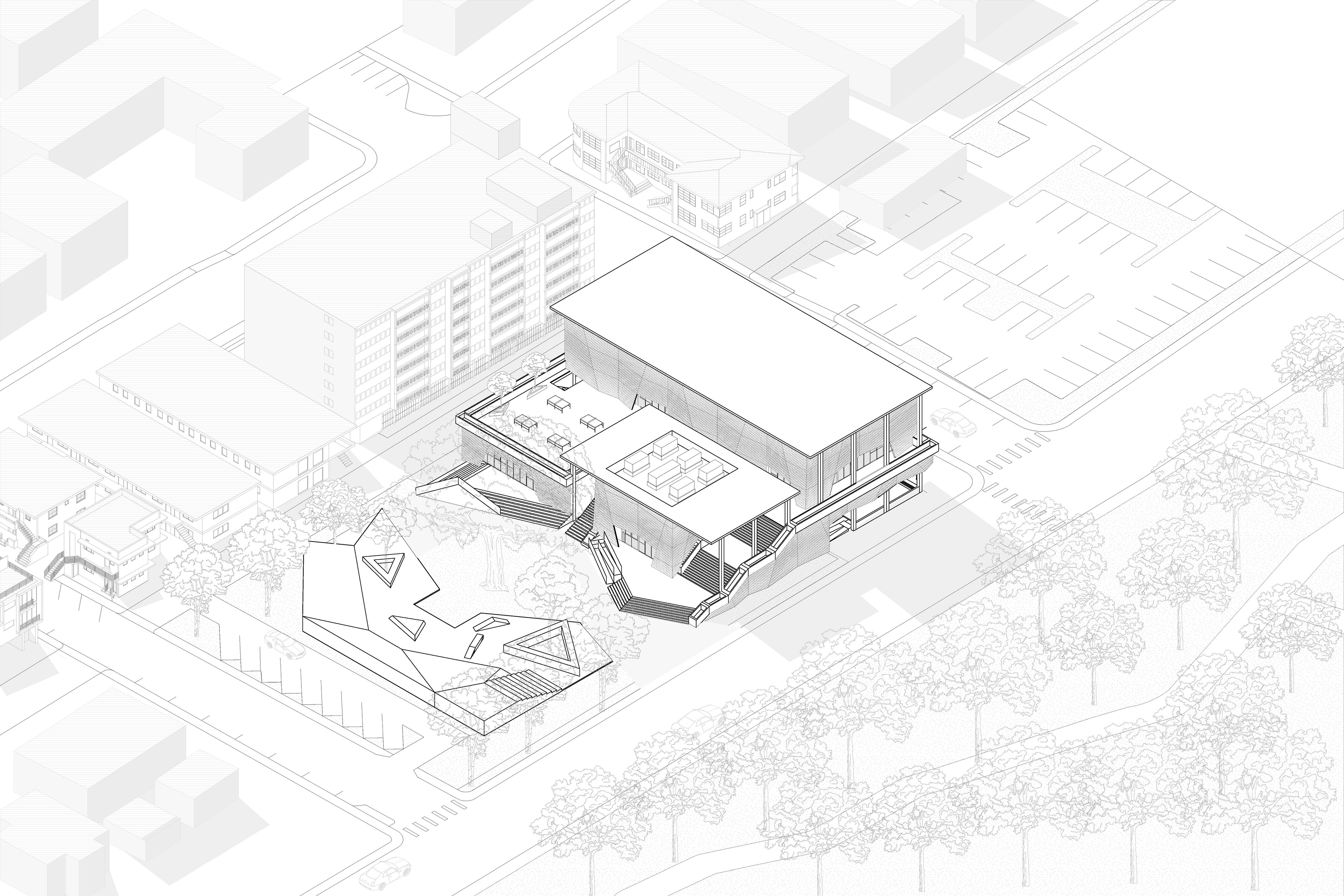
Axonometric
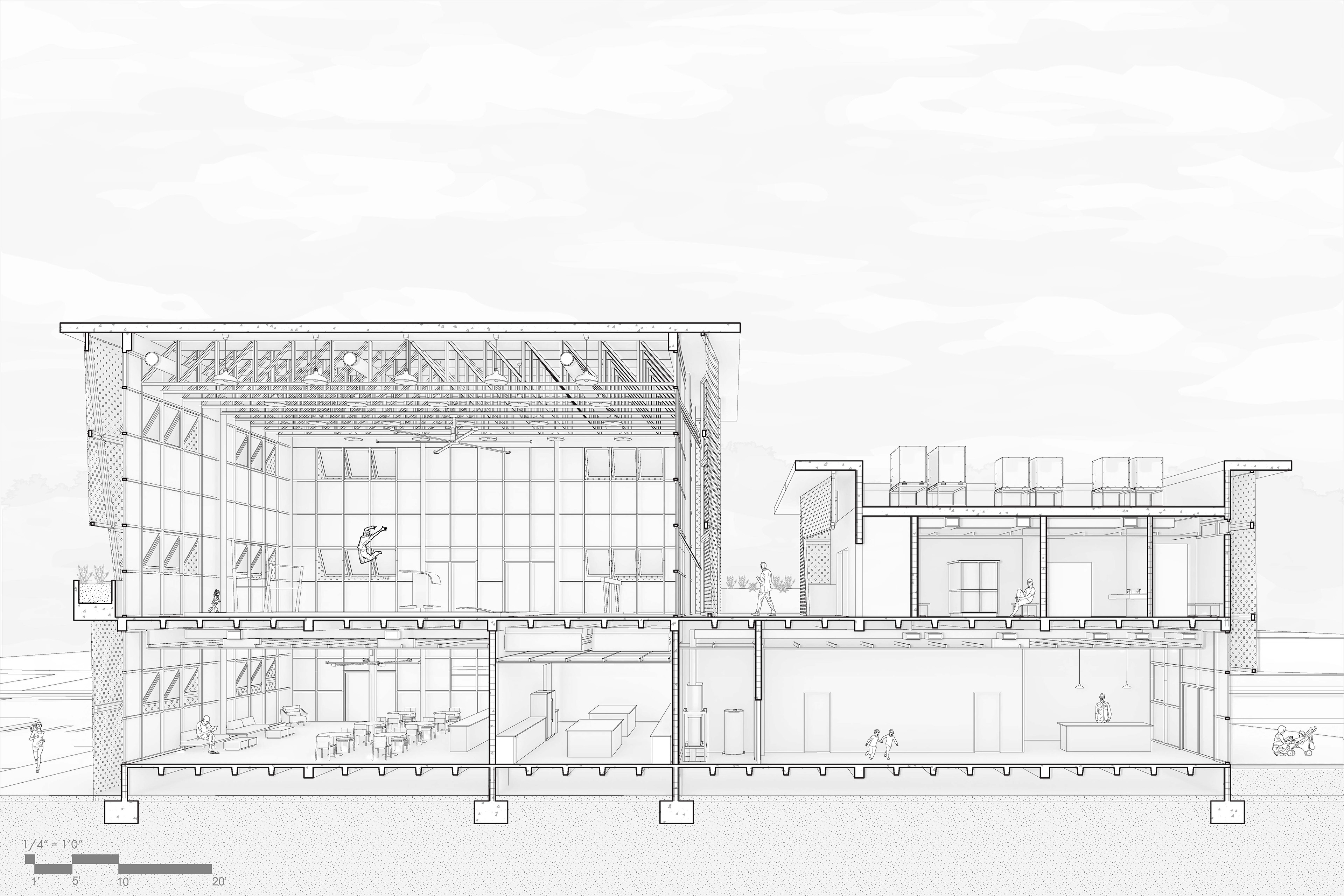
Section Perspective
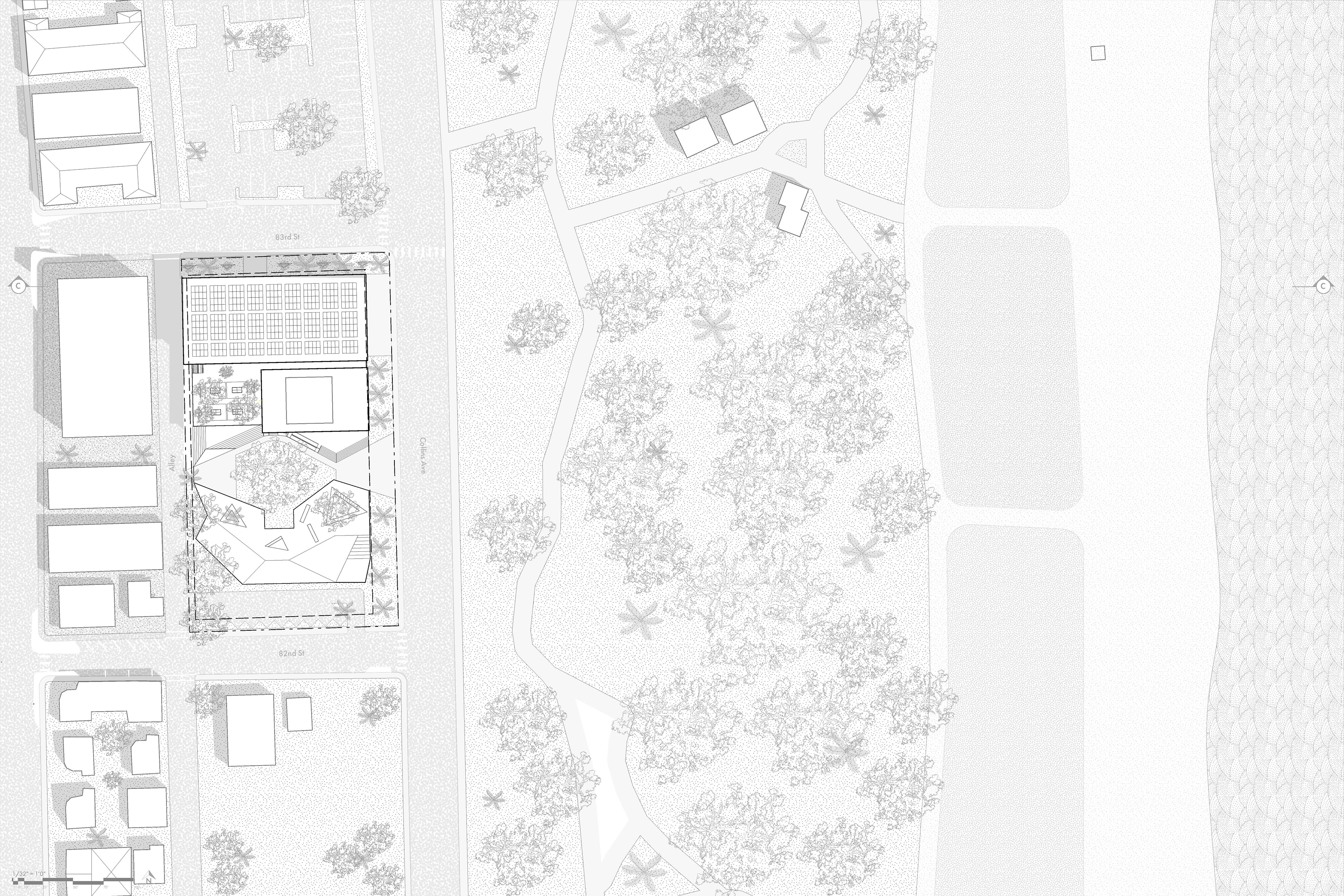
Site Plan
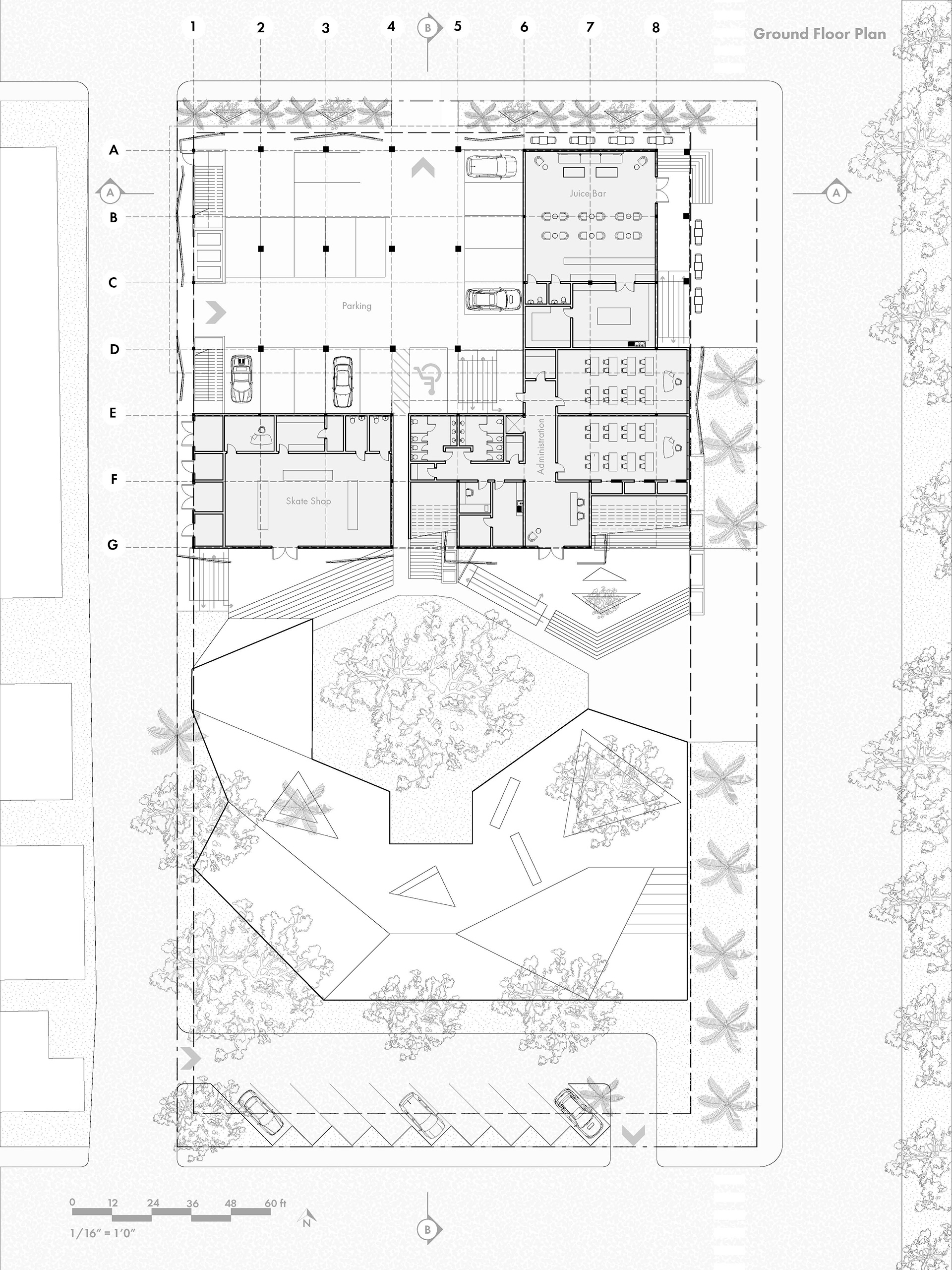
Ground Floor Plan
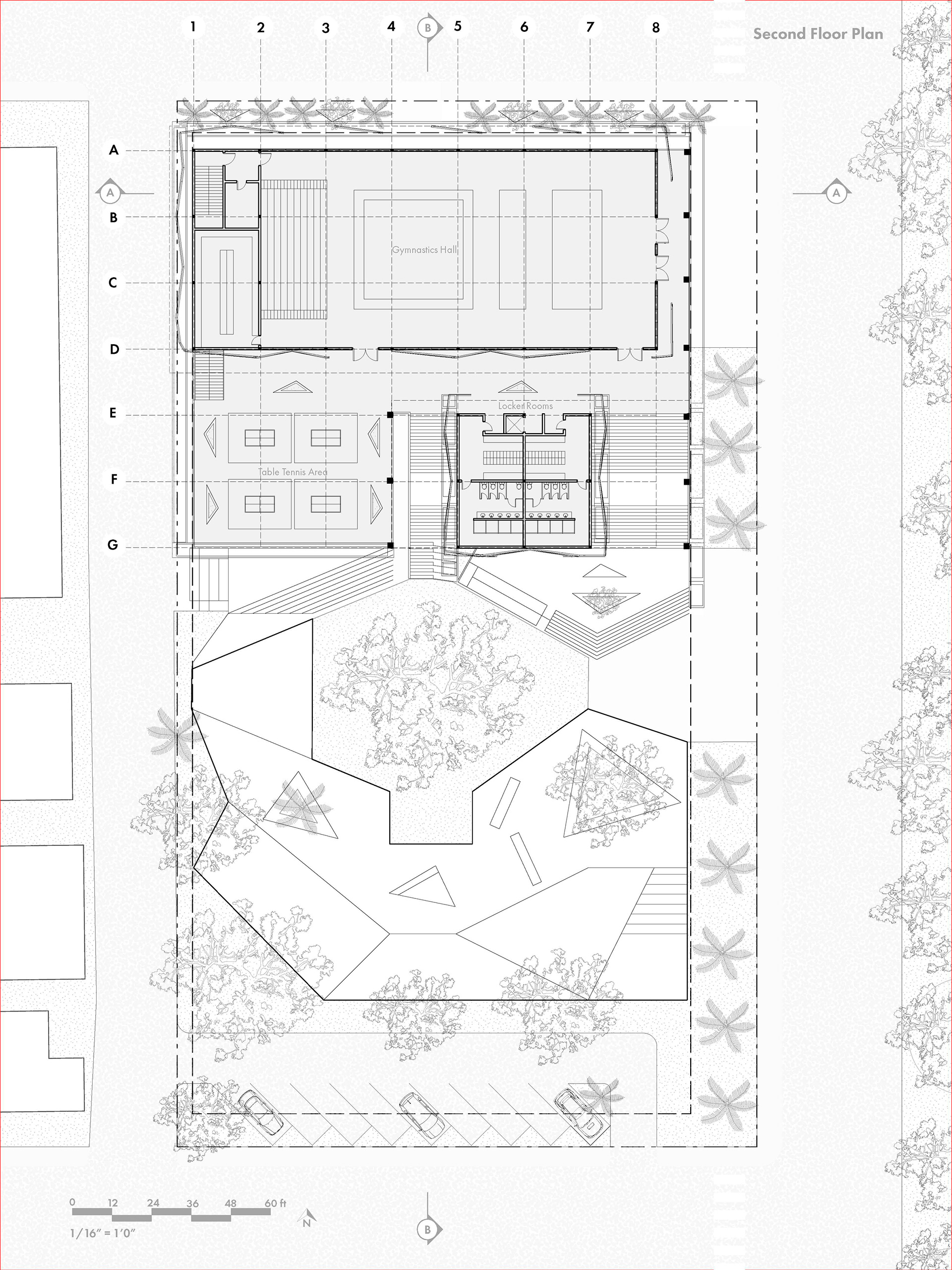
Upper Floor Plan
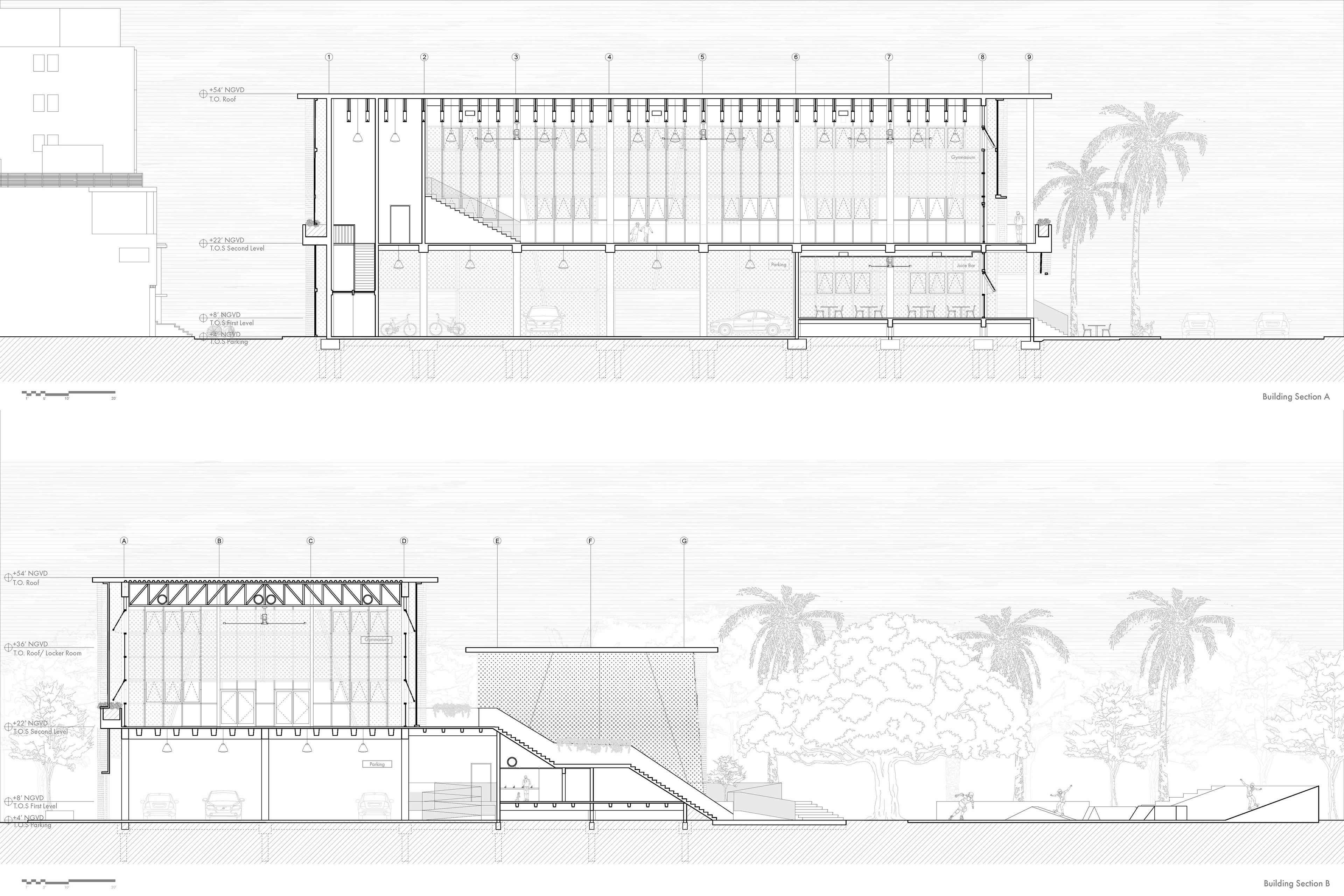
Sections
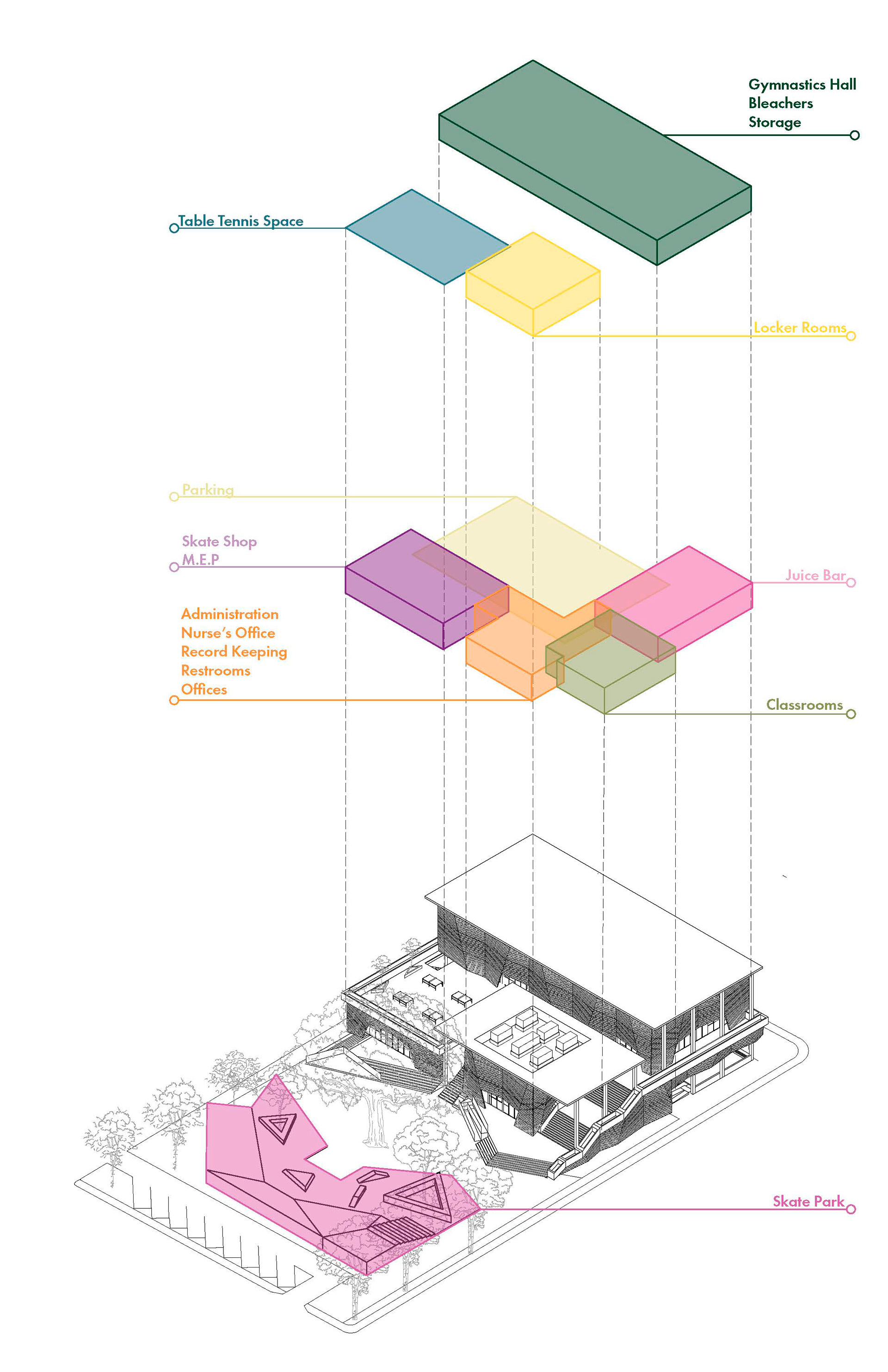
Program Diagram
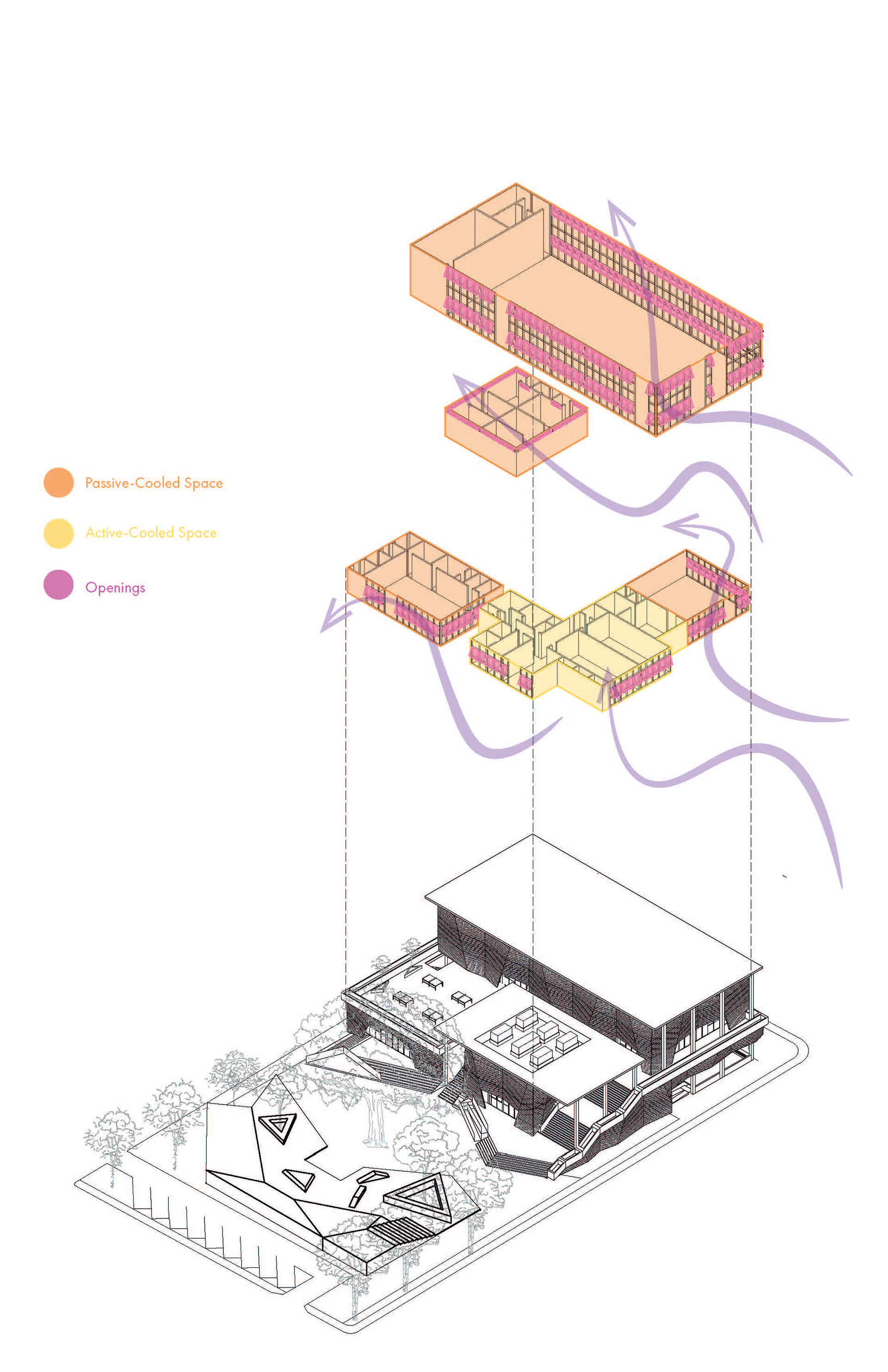
Cooling Diagram
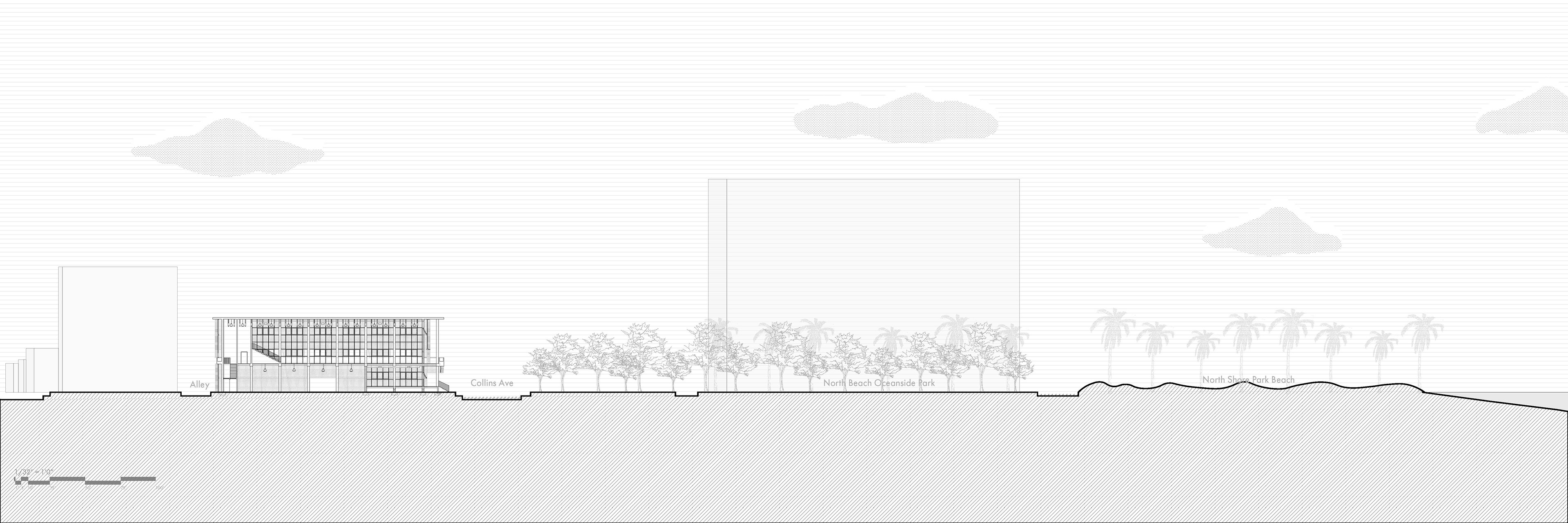
Site Section
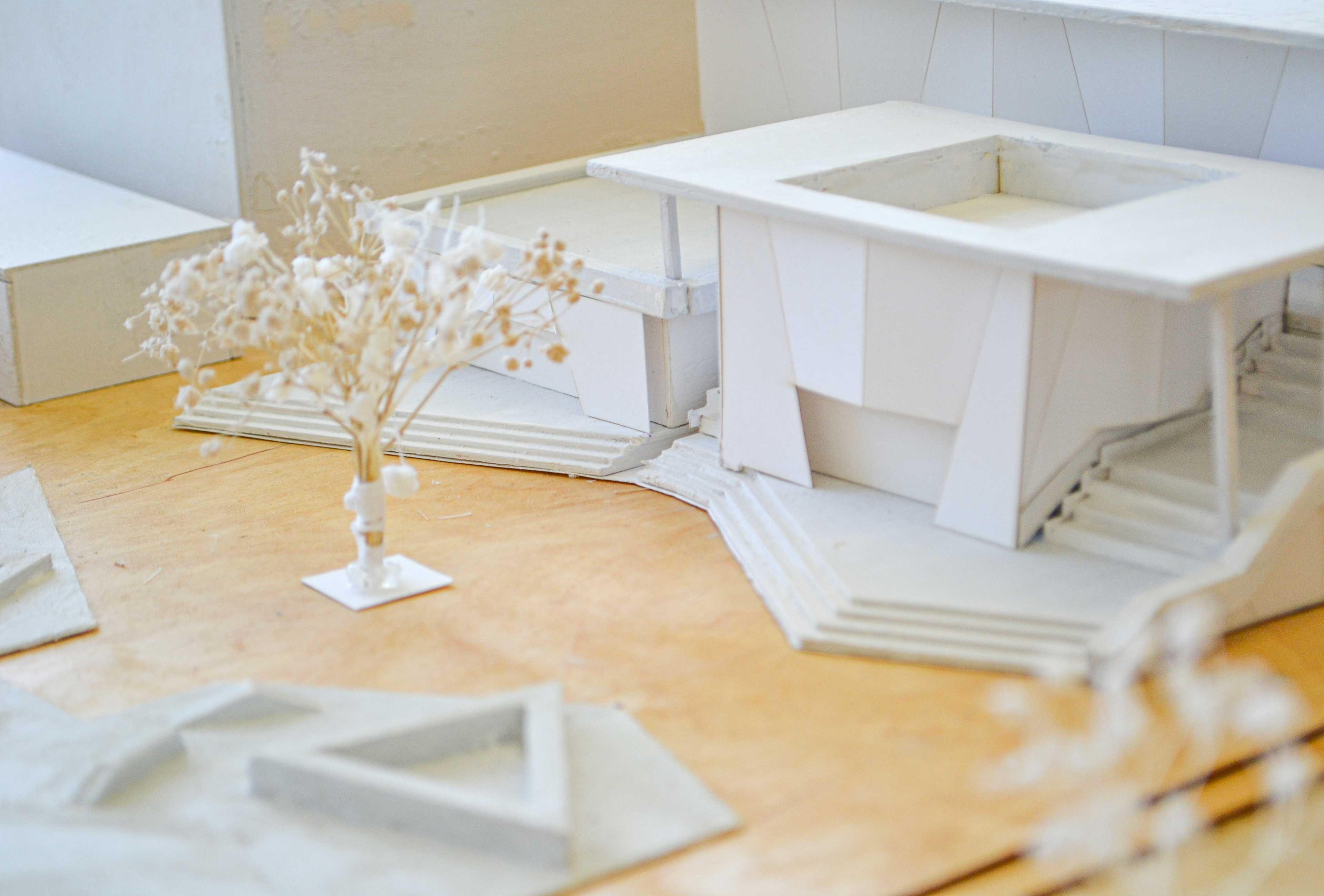
Model Photo
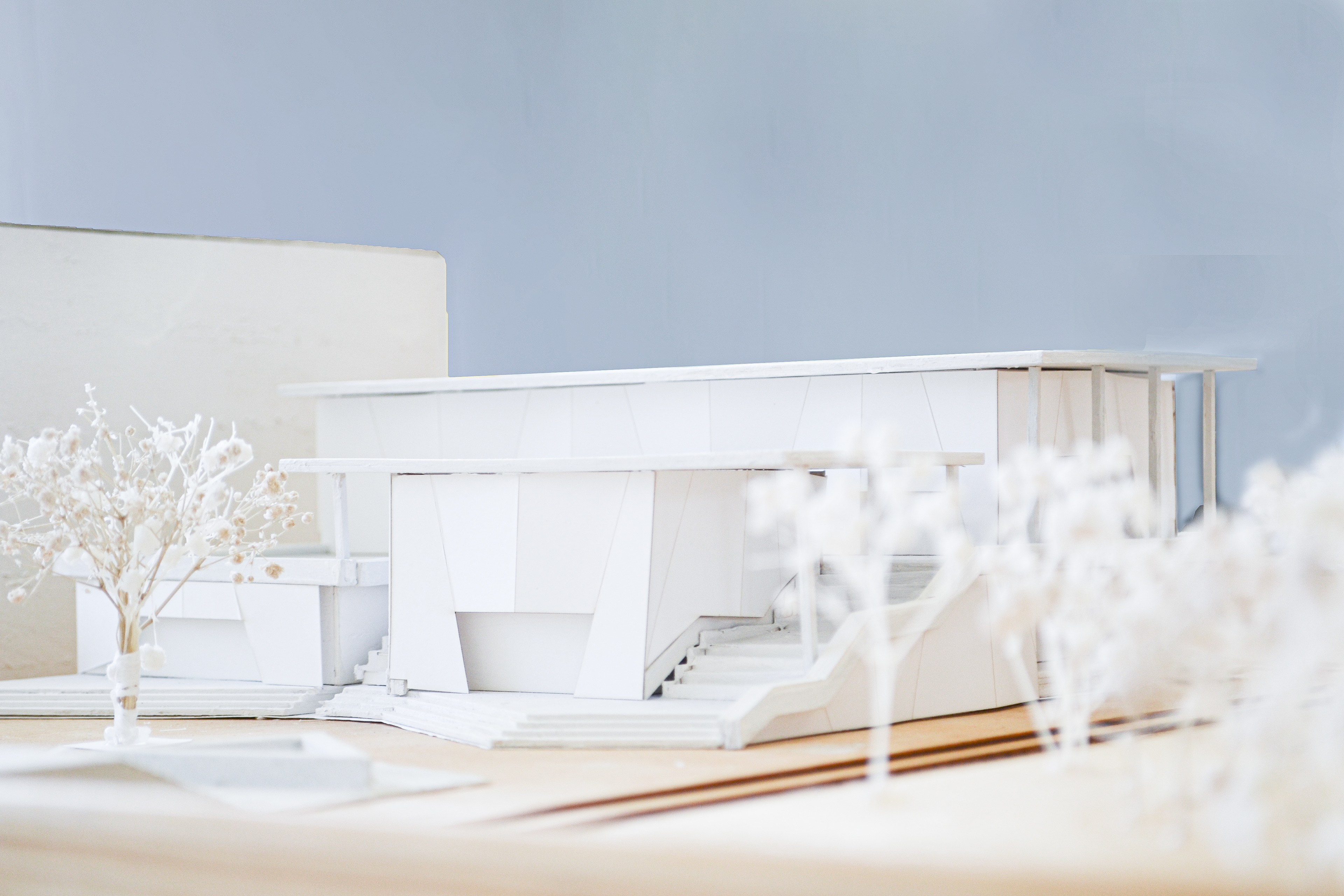
Model Photo
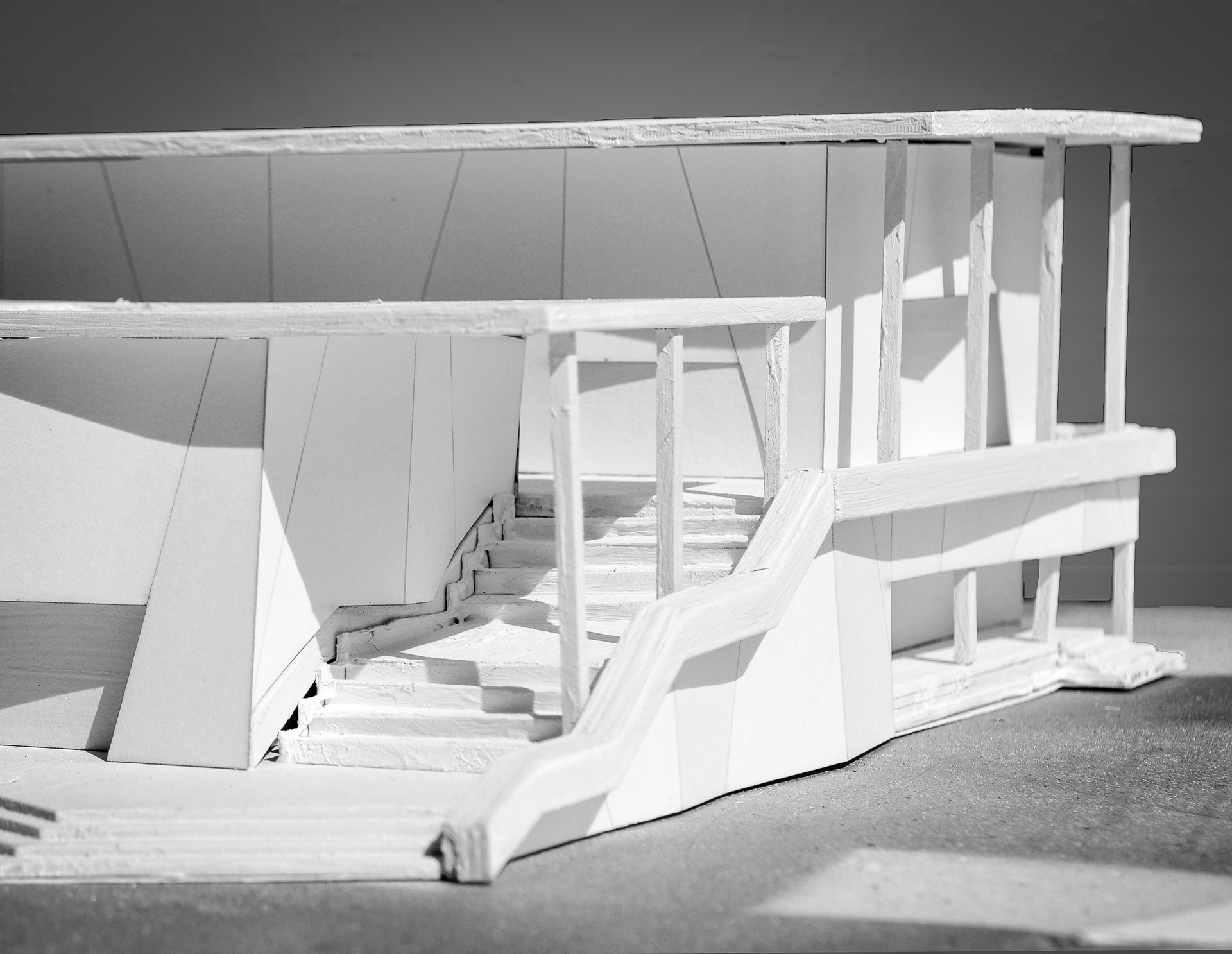
Model Photo
Spring 2022
This project was located on a distinct site. Located in North Beach in an area surrounded by historical architecture and small 2 story buildings, but that’s rapidly changing as seen by the large multi-million dollar new developments down the road. Additionally, the site is directly across the street from the Oceanside Park and the beach. The lot featured a popular skate park on its western portion and a large banyan tree in its center. Our design took all these things in consideration.
The skate park was the main inspiration for the building - mainly the art of movement and the essence of a dynamic and intense sport. Thus, we created a building that encouraged the movement around the site, around the banyan tree, onto the top of two large open-air staircases, around an open area with seating, trees and space for table-tennis, and eventually back down the stairs and into the skate park. The addition of a metal-perforated screen throughout the entire building was meant to further emphasize the idea of movement; although openings in specific areas help bring the human scale to the facades.
Classrooms, the lobby, administration offices, juice bar, skate shop, parking garage and M.E.P are all located on the ground floor of the building. The gymnastics hall, locker rooms and open table-tennis area are located on the second floor. As requested, the building is predominantly passively-cooled, with large windows allowing for cross ventilation.
The building is predominantly made out of concrete, but multiple trees and plants spread around the site are meant to help with cooling.