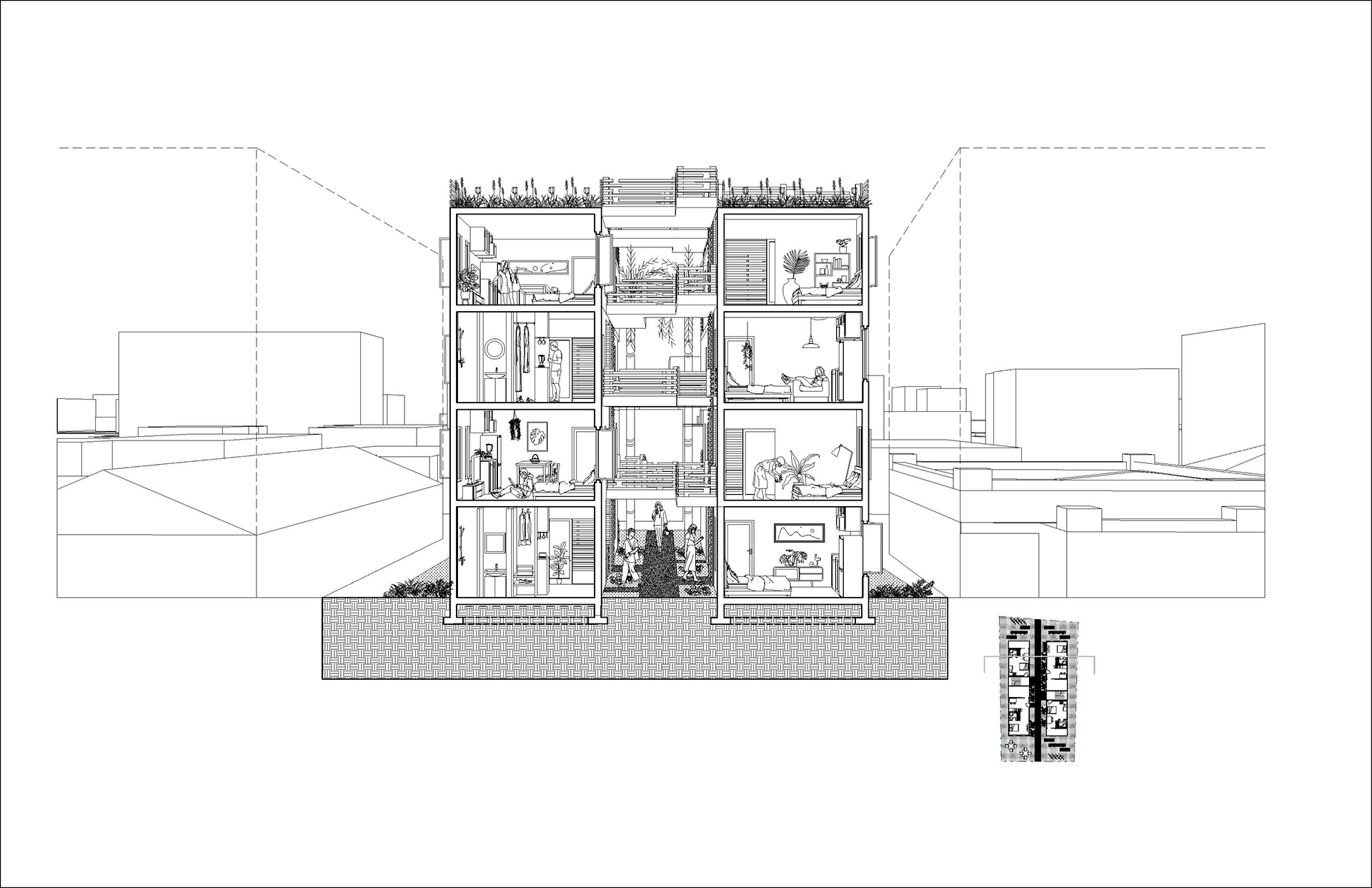
Section Perspective
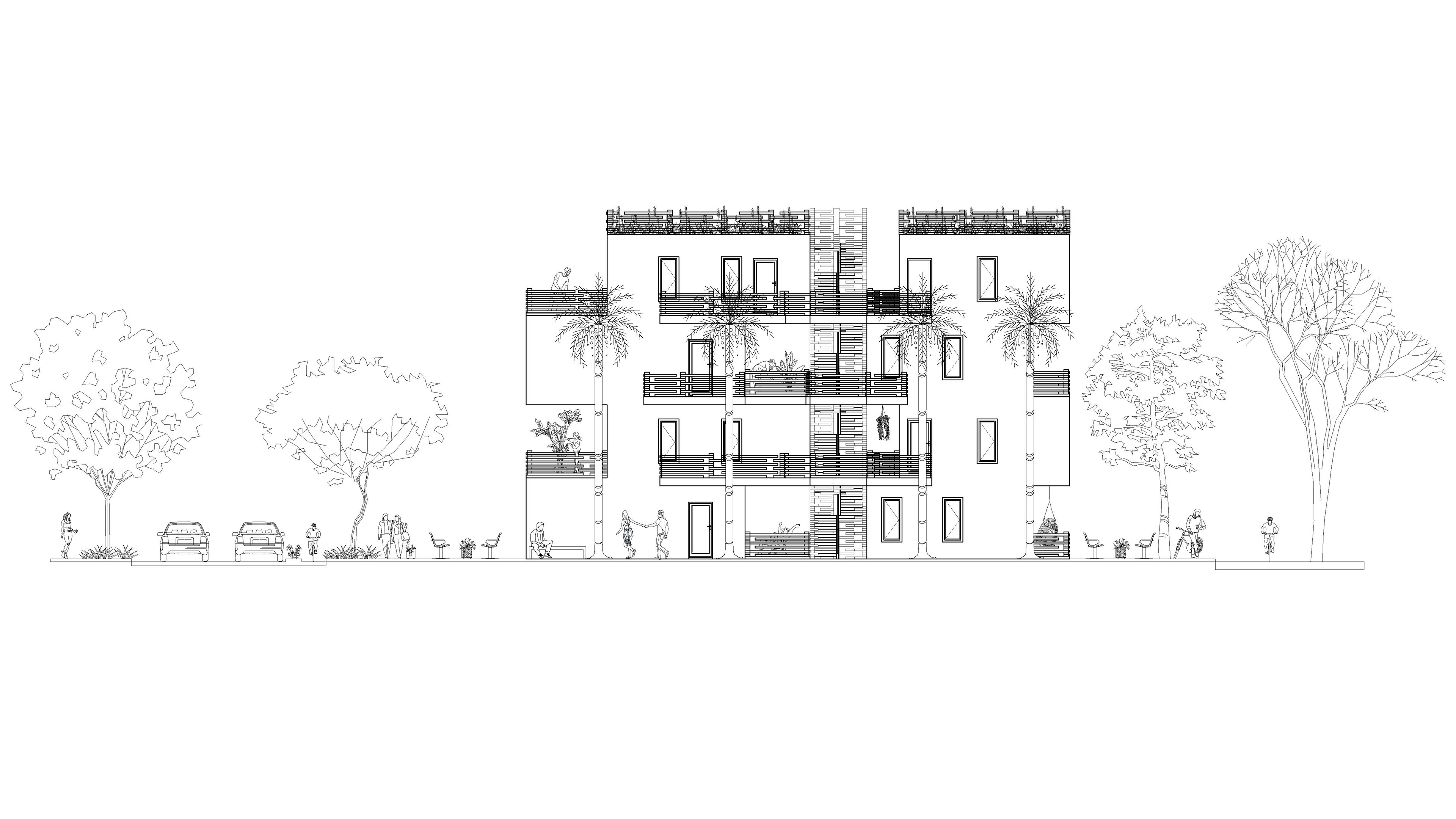
Elevation
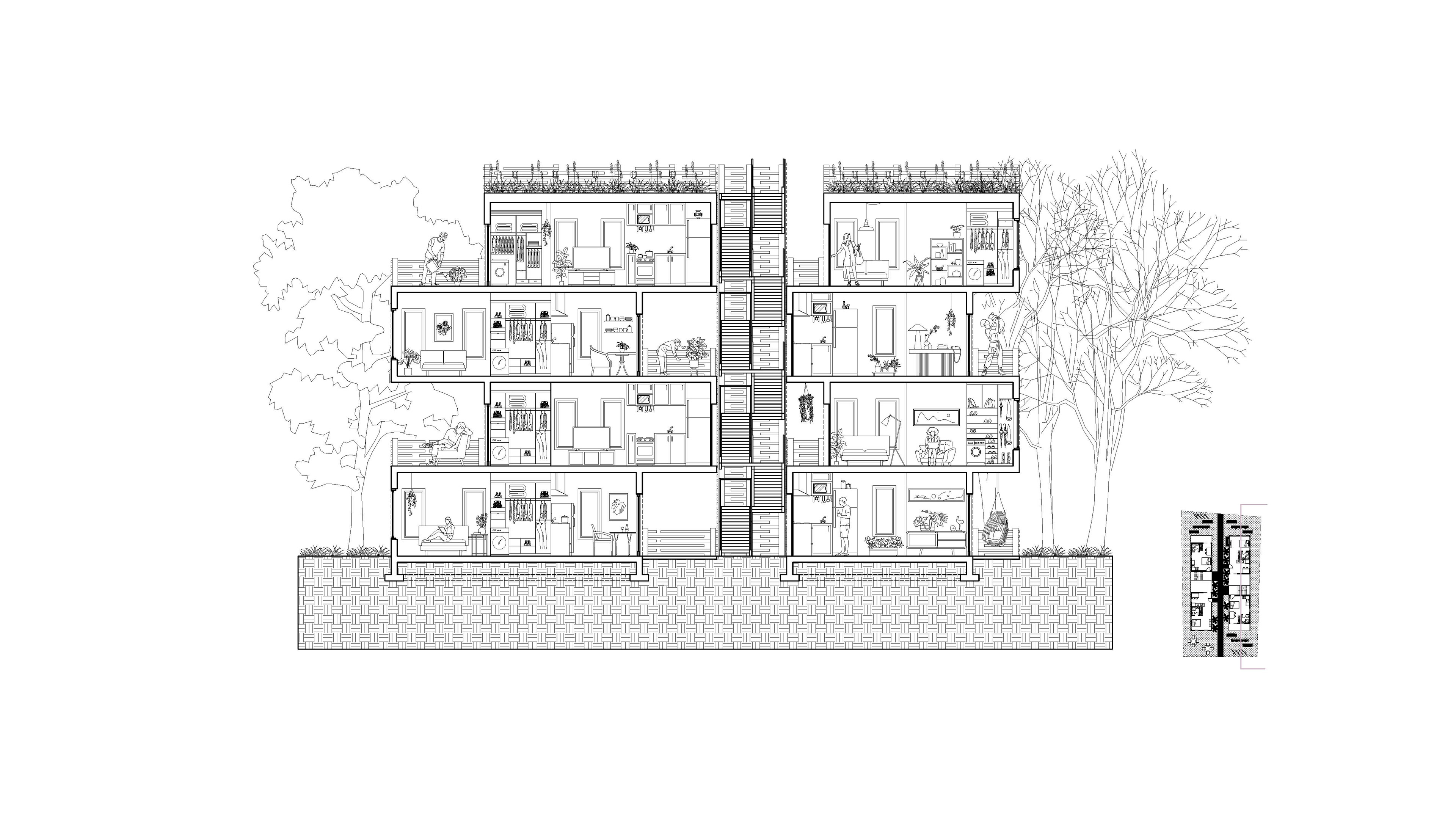
Section
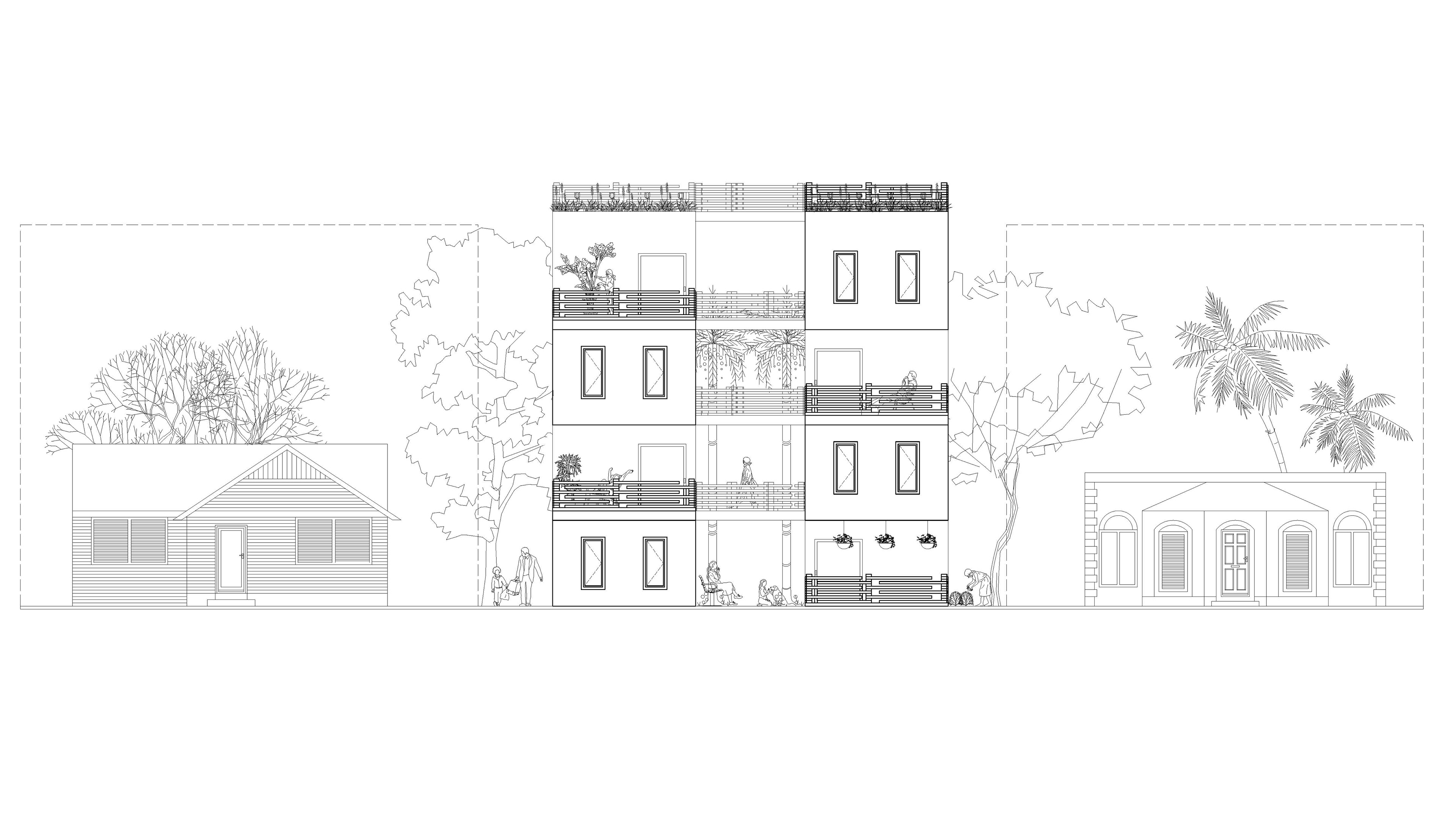
Elevation
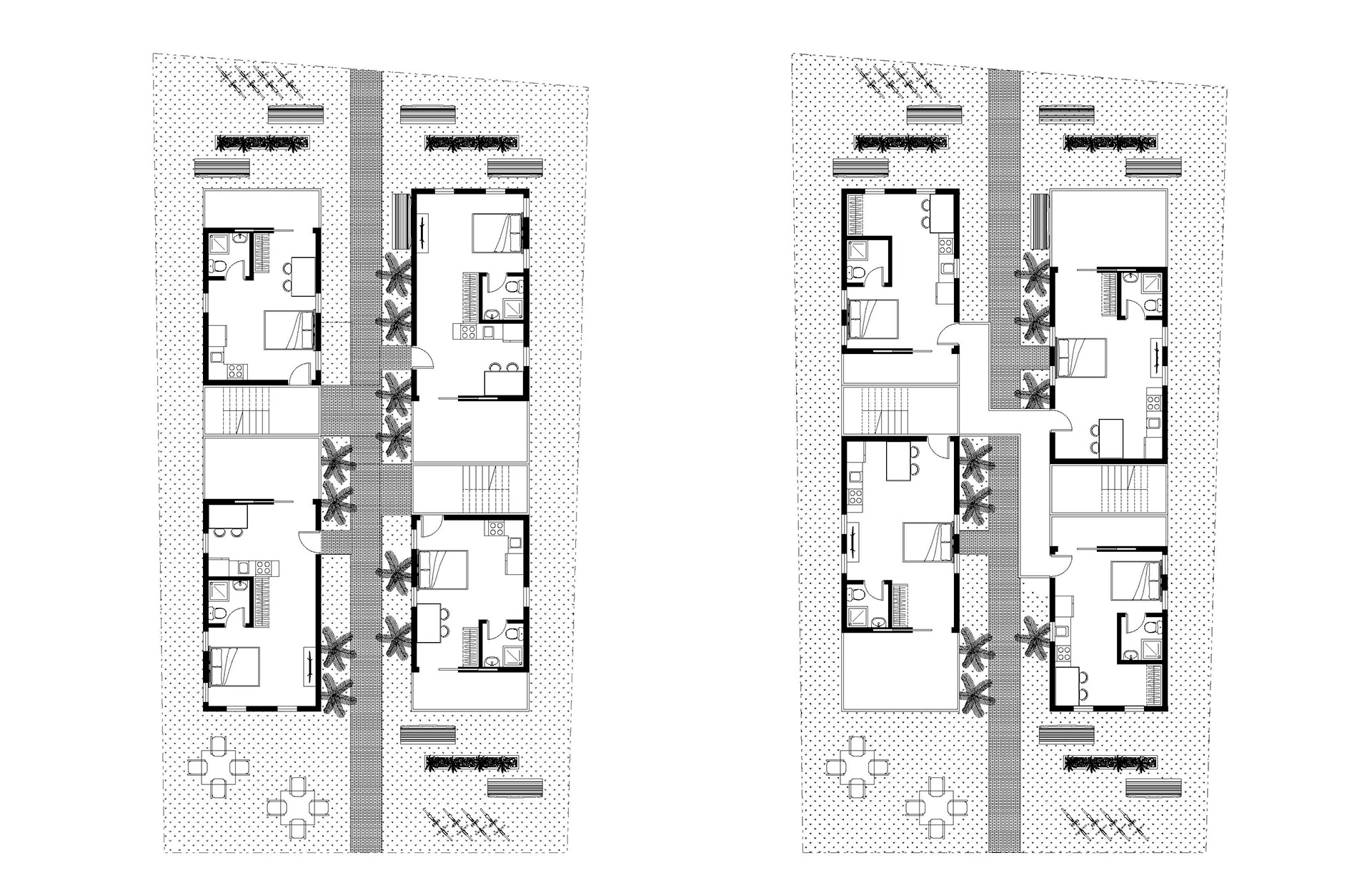
Ground and Second Floors Plans
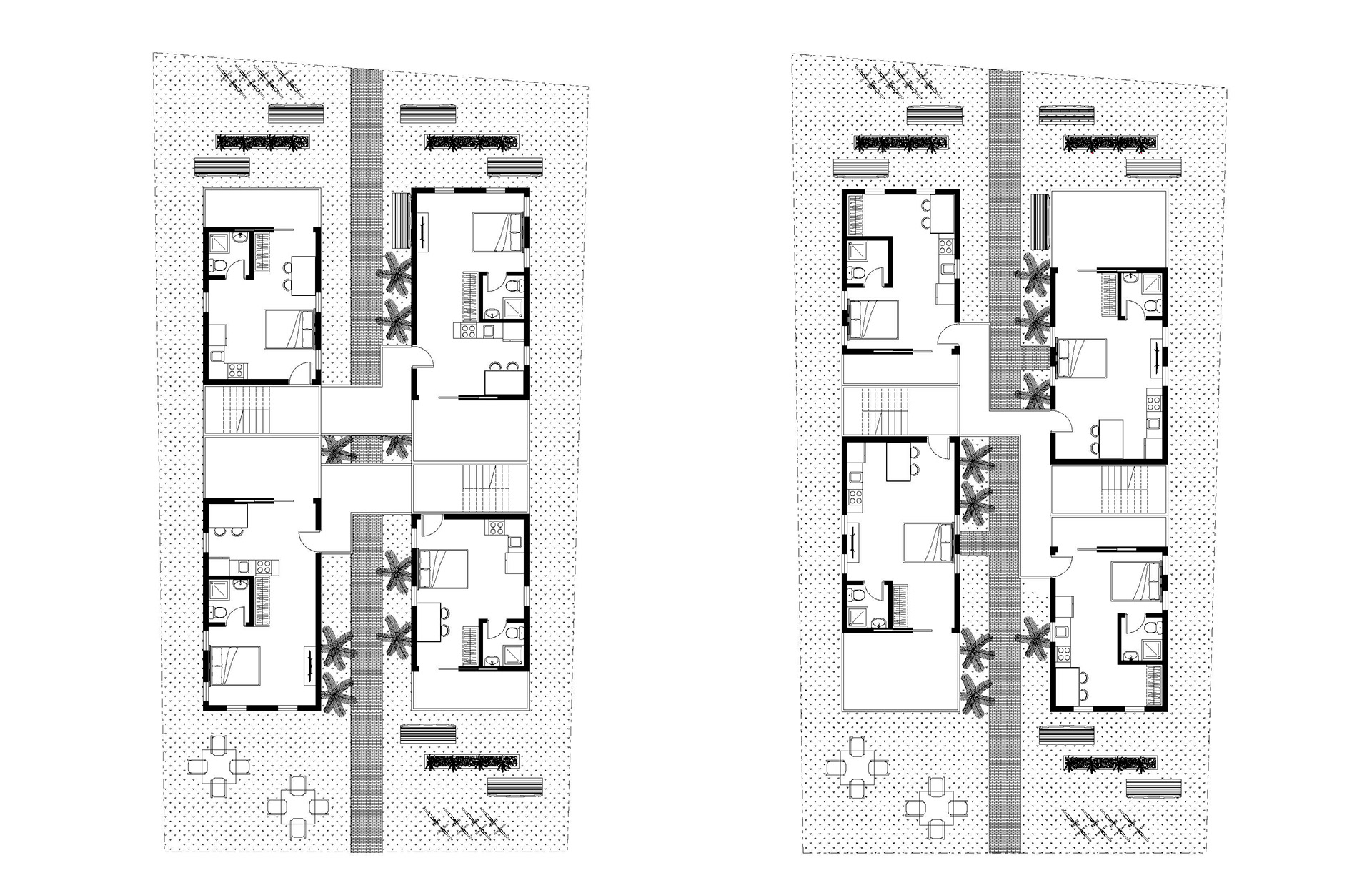
Third and Fourth Floors Plans
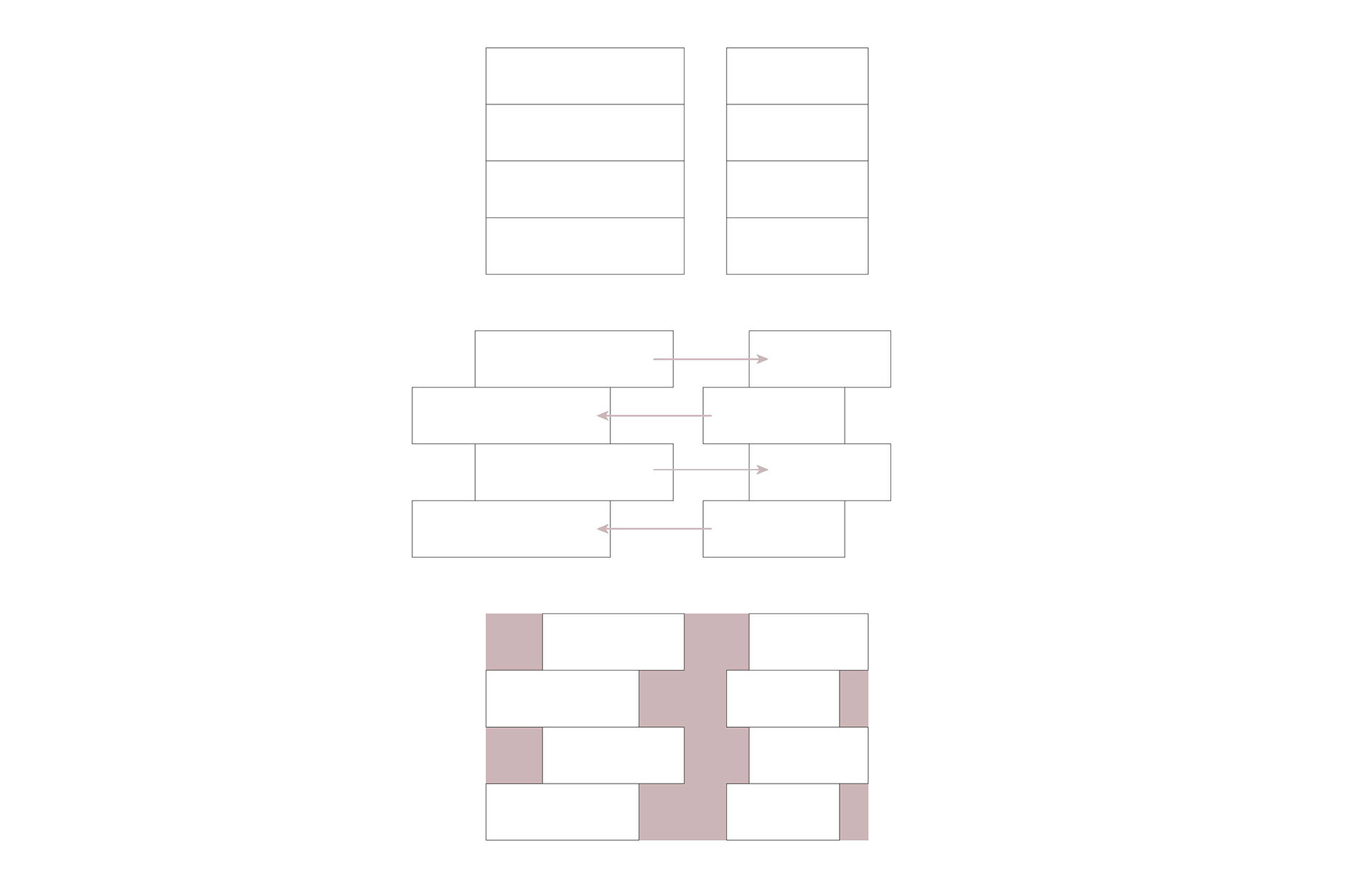
Form Diagram
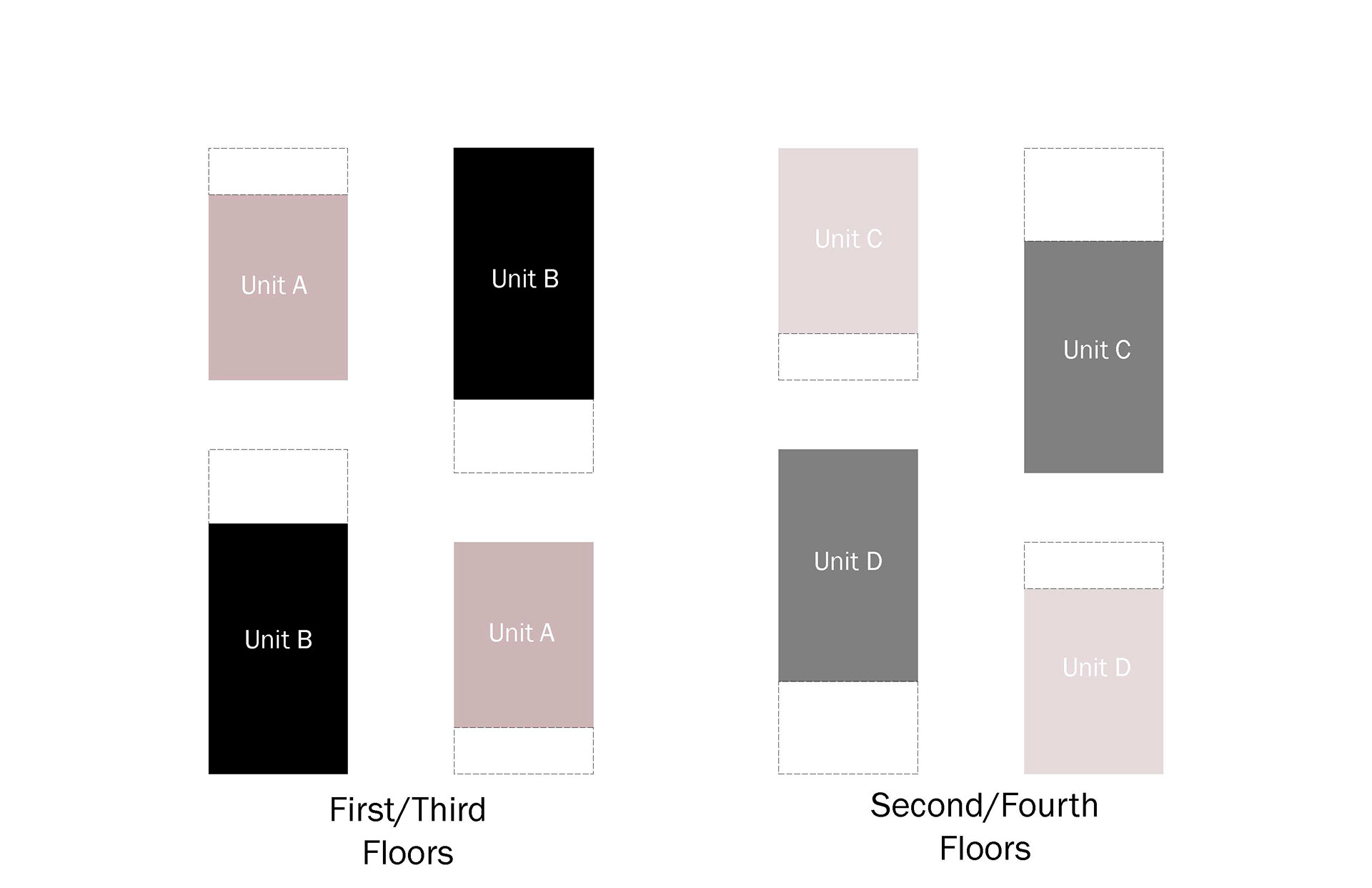
Units Diagram
Spring 2021
The site for this project is located in Wynwood Norte, a neighborhood in Miami which recently went through massive zoning changes. What used to be a residential area with low-rise homes, was now going to possibly become a space with buildings of up to 4 story. A key component of the new zoning code was the focus on affordable housing and the creation of spaces for Wynwood’s young population.
The lot I chose sits on a street that has an alley in the back. The guiding inspiration for this project was the creation of a connection between the alley and the street; thus the creation of a central courtyard connecting two buildings. The courtyard was proposed with the intent of bringing a sense of community to the young future residents of the building.
The creation of the facades for this project was done through a play of solid vs massing and the shifting of blocks around. The final result was the proposal of two four-story buildings with small studio apartments where each unit has its own balcony. The units and balconies all vary in size. The affordable studios are meant to host the young people who just joined the work force and live in the area.
The buildings feature one central staircase each and some of the units are reached through a set of bridges that connect the two building and cut across the courtyard. The landscape was an important piece of the project - meant to provide privacy to the units, as well as surround the bridges connecting the buildings. Additionally, the project proposes a green roof.